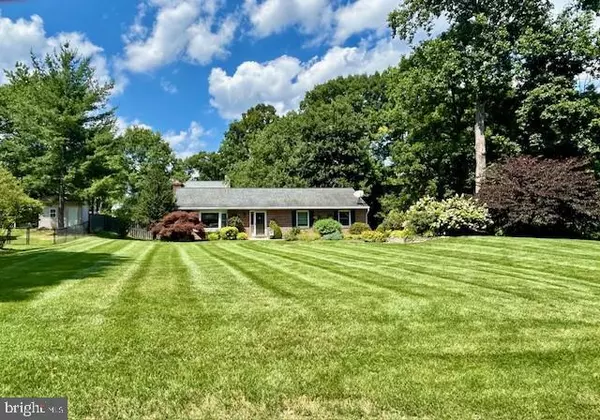For more information regarding the value of a property, please contact us for a free consultation.
Key Details
Sold Price $778,500
Property Type Single Family Home
Sub Type Detached
Listing Status Sold
Purchase Type For Sale
Square Footage 2,656 sqft
Price per Sqft $293
Subdivision Glynalta Park
MLS Listing ID VAFX2186090
Sold Date 08/28/24
Style Ranch/Rambler
Bedrooms 3
Full Baths 3
HOA Y/N N
Abv Grd Liv Area 1,456
Originating Board BRIGHT
Year Built 1981
Annual Tax Amount $7,690
Tax Year 2024
Lot Size 0.503 Acres
Acres 0.5
Property Description
Paradise found! Beautiful rambler on a spectacular half acre lot. So close to major commuting routes and Metro but tucked away on a serene tree lined street of similar sized lots! Sited beautifully on this level half acre, this home sparkles like new! The primary bedroom boasts it own full bath. Two other bedrooms on the main level share another full bath. The spacious living room and dining room feature gleaming hardwoods floors. The bright white kitchen is a cook's delight. The lower level is fantastic for entertaining! A built-in bar highlights the space that walks out to extensive hardscape to enjoy the out doors. Enjoy a cozy fire in the winter for movie night! Another private room adjacent to a full bath leaves endless possibilities. During the time the sellers enjoyed this home, they replaced all of the windows, renovated the kitchen, replaced the roof in 2004, added an in-ground sprinkler system, installed a stunning, stamped concrete driveway, added hardwood floors on the main level, renovated the entire lower level to include a wet bar! HVAC replaced in 2013. Renovated baths throughout. Do NOT miss this fantastic opportunity!!!
Location
State VA
County Fairfax
Zoning R-1
Rooms
Other Rooms Living Room, Dining Room, Primary Bedroom, Bedroom 2, Bedroom 3, Bedroom 4, Kitchen, Family Room, Den, Other
Basement Full, Fully Finished, Rear Entrance, Space For Rooms, Walkout Level, Windows
Main Level Bedrooms 3
Interior
Interior Features Kitchen - Table Space, Dining Area, Floor Plan - Traditional
Hot Water Electric
Heating Heat Pump(s)
Cooling Central A/C, Heat Pump(s)
Flooring Hardwood, Carpet
Fireplaces Number 1
Fireplaces Type Wood
Equipment Disposal, Exhaust Fan, Icemaker, Refrigerator, Built-In Microwave, Oven/Range - Electric, Washer, Dryer
Fireplace Y
Window Features Double Pane
Appliance Disposal, Exhaust Fan, Icemaker, Refrigerator, Built-In Microwave, Oven/Range - Electric, Washer, Dryer
Heat Source Electric
Laundry Basement, Has Laundry, Lower Floor
Exterior
Exterior Feature Deck(s), Patio(s)
Parking Features Garage - Side Entry, Additional Storage Area
Garage Spaces 1.0
Fence Rear
Water Access N
Accessibility None
Porch Deck(s), Patio(s)
Attached Garage 1
Total Parking Spaces 1
Garage Y
Building
Story 2
Foundation Block
Sewer Septic < # of BR
Water Public
Architectural Style Ranch/Rambler
Level or Stories 2
Additional Building Above Grade, Below Grade
New Construction N
Schools
Elementary Schools Lane
School District Fairfax County Public Schools
Others
Pets Allowed Y
Senior Community No
Tax ID 0913 06030007
Ownership Fee Simple
SqFt Source Estimated
Security Features 24 hour security,Electric Alarm,Fire Detection System,Smoke Detector
Acceptable Financing Conventional, FHA, FMHA, VA, VHDA, Other
Listing Terms Conventional, FHA, FMHA, VA, VHDA, Other
Financing Conventional,FHA,FMHA,VA,VHDA,Other
Special Listing Condition Standard
Pets Allowed No Pet Restrictions
Read Less Info
Want to know what your home might be worth? Contact us for a FREE valuation!

Our team is ready to help you sell your home for the highest possible price ASAP

Bought with Jordan Li • eXp Realty LLC



