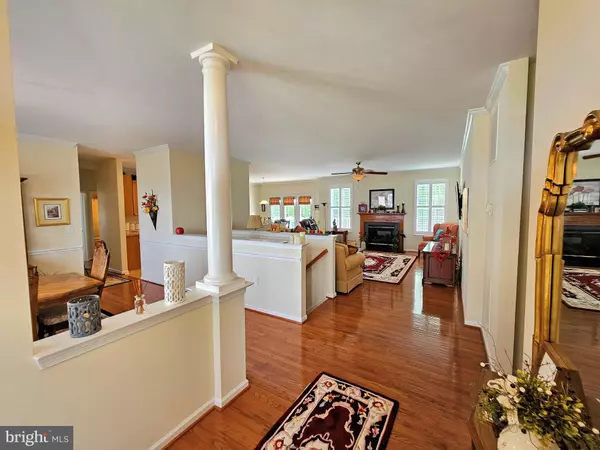For more information regarding the value of a property, please contact us for a free consultation.
Key Details
Sold Price $465,000
Property Type Single Family Home
Sub Type Detached
Listing Status Sold
Purchase Type For Sale
Square Footage 3,264 sqft
Price per Sqft $142
Subdivision Quail Ridge
MLS Listing ID WVJF2012652
Sold Date 08/23/24
Style Ranch/Rambler
Bedrooms 4
Full Baths 3
Half Baths 1
HOA Fees $19/ann
HOA Y/N Y
Abv Grd Liv Area 2,249
Originating Board BRIGHT
Year Built 2008
Annual Tax Amount $1,481
Tax Year 2022
Lot Size 0.517 Acres
Acres 0.52
Property Description
This stunning ranch home offers the perfect blend of modern comfort and serene surroundings. Step inside this spacious 4-bedroom, 3.5-bath retreat where the open concept living area invites you to unwind by the cozy gas fireplace. The kitchen features ample cabinets and countertop space that overlooks the breakfast nook and living room, making it ideal for both everyday meals and entertaining guests.
The main floor also offers a welcoming foyer, a formal dining area, and laundry. The primary suite features double closets and ensuite bath and three additional bedrooms provide flexibility for guests, a home office, or hobbies.
Enjoy seamless indoor-outdoor living with direct access to the large deck overlooking the woods.
Downstairs, discover a partially finished basement with another full bath, offering endless possibilities for a recreation room, gym, or family room—whatever your heart desires! The unfinished side of the basement affords additional storage, or a workshop, with a walkout sliding glass door.
Located in a peaceful neighborhood yet close to urban conveniences, this home combines privacy with proximity to schools, shopping, and dining. Don't miss your chance to experience the beauty and tranquility this home has to offer—schedule your tour today!
Location
State WV
County Jefferson
Zoning 101
Rooms
Basement Partially Finished
Main Level Bedrooms 4
Interior
Hot Water Electric
Heating Heat Pump(s)
Cooling Central A/C
Flooring Wood, Carpet
Fireplaces Number 1
Fireplaces Type Gas/Propane
Fireplace Y
Heat Source Electric
Laundry Main Floor
Exterior
Parking Features Garage - Side Entry, Garage Door Opener, Inside Access
Garage Spaces 2.0
Utilities Available Cable TV Available, Electric Available, Phone Available, Under Ground, Water Available
Water Access N
Roof Type Architectural Shingle
Accessibility Level Entry - Main
Attached Garage 2
Total Parking Spaces 2
Garage Y
Building
Story 2
Foundation Permanent
Sewer Public Sewer
Water Public
Architectural Style Ranch/Rambler
Level or Stories 2
Additional Building Above Grade, Below Grade
Structure Type Dry Wall,9'+ Ceilings,Cathedral Ceilings
New Construction N
Schools
Elementary Schools North Jefferson
Middle Schools Shepherdstown
High Schools Jefferson
School District Jefferson County Schools
Others
Senior Community No
Tax ID 07 2A010800000000
Ownership Fee Simple
SqFt Source Assessor
Acceptable Financing Conventional, Cash, FHA
Horse Property N
Listing Terms Conventional, Cash, FHA
Financing Conventional,Cash,FHA
Special Listing Condition Standard
Read Less Info
Want to know what your home might be worth? Contact us for a FREE valuation!

Our team is ready to help you sell your home for the highest possible price ASAP

Bought with Nancy J Williams • Samson Properties



