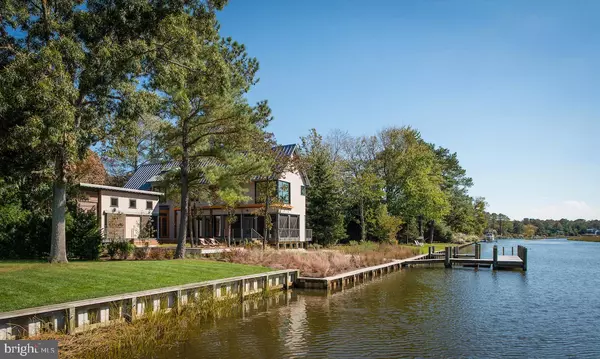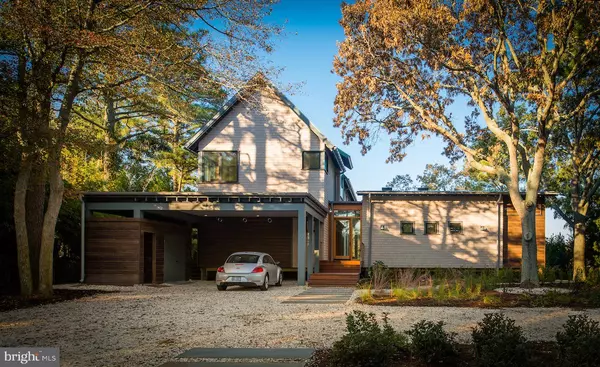For more information regarding the value of a property, please contact us for a free consultation.
Key Details
Sold Price $4,100,000
Property Type Single Family Home
Sub Type Detached
Listing Status Sold
Purchase Type For Sale
Square Footage 3,400 sqft
Price per Sqft $1,205
Subdivision North Shores
MLS Listing ID DESU2049920
Sold Date 08/13/24
Style Contemporary,Coastal
Bedrooms 5
Full Baths 4
Half Baths 1
HOA Fees $250/ann
HOA Y/N Y
Abv Grd Liv Area 3,400
Originating Board BRIGHT
Year Built 2014
Annual Tax Amount $3,004
Tax Year 2023
Lot Size 0.340 Acres
Acres 0.34
Lot Dimensions 100.00 x 150.00
Property Description
This multi award winning Canal Front house in North Shores was designed to take full advantage of the site and its spectacular perennial views. Privacy, sustainability and energy efficiency are foremost in its concept. An open floor plan with a variety of indoor and outdoor living spaces make this the perfect getaway for all ages. The house offers bedrooms and baths on both floors, great utility areas, covered parking, lots of secure storage, and a location that can't be beat. This home is in move in condition and most furniture is included. Why go thru the hassle of building when perfection awaits you. North Shores is a private beach and includes the community pool and tennis courts. The property is Bulkheaded with a Private dock for all your water toys and an extra floating dock for launching your canoes and kayaks. Walk out your back door and enjoy Nature at its finest. Make this your own paradise and enjoy all it has to offer. Call for an appt now.
Location
State DE
County Sussex
Area Lewes Rehoboth Hundred (31009)
Zoning AR-1
Direction East
Rooms
Main Level Bedrooms 2
Interior
Interior Features Ceiling Fan(s), Combination Kitchen/Living, Combination Dining/Living, Efficiency, Entry Level Bedroom, Exposed Beams, Floor Plan - Open, Kitchen - Gourmet, Kitchen - Island, Primary Bedroom - Bay Front, Recessed Lighting, Skylight(s), Bathroom - Soaking Tub, Sound System, Stove - Wood, Upgraded Countertops, Walk-in Closet(s), Window Treatments, Wood Floors
Hot Water Electric
Heating Central, Forced Air, Energy Star Heating System
Cooling Central A/C
Flooring Wood
Fireplaces Number 1
Fireplaces Type Wood
Equipment Built-In Microwave, Built-In Range, Cooktop, Dishwasher, Disposal, Dryer - Electric, Energy Efficient Appliances, Extra Refrigerator/Freezer, Oven - Single, Washer - Front Loading, Water Heater
Furnishings Yes
Fireplace Y
Window Features Energy Efficient,Skylights,Sliding,Transom
Appliance Built-In Microwave, Built-In Range, Cooktop, Dishwasher, Disposal, Dryer - Electric, Energy Efficient Appliances, Extra Refrigerator/Freezer, Oven - Single, Washer - Front Loading, Water Heater
Heat Source Geo-thermal
Laundry Main Floor
Exterior
Exterior Feature Deck(s), Porch(es), Screened
Garage Spaces 6.0
Utilities Available Cable TV
Amenities Available Beach, Common Grounds, Pool - Outdoor, Security, Tennis Courts, Tot Lots/Playground
Waterfront Description Boat/Launch Ramp - Private,Private Dock Site
Water Access Y
Water Access Desc Private Access
View Canal
Roof Type Architectural Shingle
Street Surface Black Top
Accessibility None
Porch Deck(s), Porch(es), Screened
Road Frontage HOA
Total Parking Spaces 6
Garage N
Building
Story 2
Foundation Block, Pilings
Sewer Public Sewer
Water Public
Architectural Style Contemporary, Coastal
Level or Stories 2
Additional Building Above Grade, Below Grade
Structure Type Dry Wall
New Construction N
Schools
School District Cape Henlopen
Others
Pets Allowed Y
HOA Fee Include Common Area Maintenance,Management,Recreation Facility,Road Maintenance
Senior Community No
Tax ID 334-08.17-69.00
Ownership Fee Simple
SqFt Source Assessor
Security Features Electric Alarm
Acceptable Financing Cash, Conventional
Horse Property N
Listing Terms Cash, Conventional
Financing Cash,Conventional
Special Listing Condition Standard
Pets Allowed Cats OK, Dogs OK
Read Less Info
Want to know what your home might be worth? Contact us for a FREE valuation!

Our team is ready to help you sell your home for the highest possible price ASAP

Bought with Michael Reamy Jr • Monument Sotheby's International Realty



