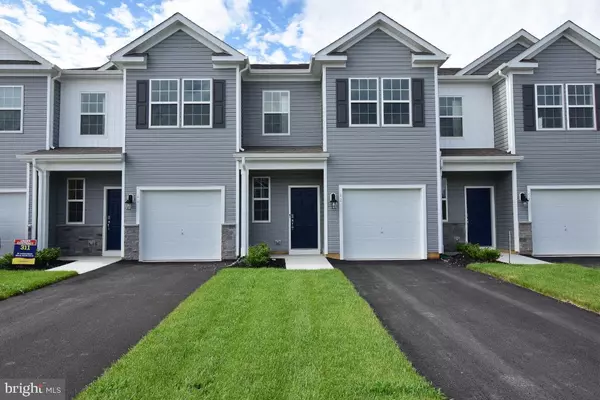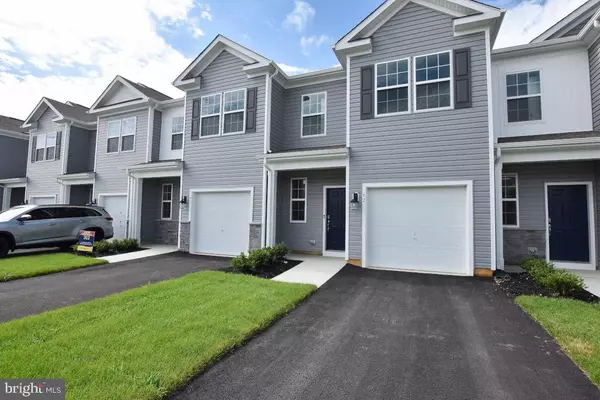For more information regarding the value of a property, please contact us for a free consultation.
Key Details
Sold Price $356,500
Property Type Townhouse
Sub Type Interior Row/Townhouse
Listing Status Sold
Purchase Type For Sale
Square Footage 1,500 sqft
Price per Sqft $237
Subdivision High Street Estates
MLS Listing ID NJGL2042058
Sold Date 07/23/24
Style Contemporary
Bedrooms 3
Full Baths 2
Half Baths 1
HOA Fees $147/mo
HOA Y/N Y
Abv Grd Liv Area 1,500
Originating Board BRIGHT
Year Built 2022
Annual Tax Amount $3,474
Tax Year 2024
Lot Size 2,178 Sqft
Acres 0.05
Lot Dimensions 0.00 x 0.00
Property Description
All you need to do is hang up your clothes - home is 1 year young! The convenience of townhome living meets the amenities of a single-family home with stunning 2 story plan featuring 1,500 square feet of living space including 3 bedrooms, 2.5 baths and a 1-car garage. Home includes top of the line upgrades such as Quartz Countertops, Stainless Steel Appliances, Upgraded Flooring, Recessed Lighting, Upgraded Cabinetry, Large Pantry, Storage Area on main level, Master Suite with walk-in closet and private bath with his/her sinks, Brand New washer/dryer conveniently on 2nd floor, and much more. To top it all off, home comes complete with Americas Smart Home Package, that keeps you close to the people and places you value most. Simplify your life with a home that features hands-free communication, remote keyless entry, SkyBell video doorbell, and so much more! High Street Estates offers convenient access to shopping; restaurants; major commuter routes with a 5-Year Tax Pilot Abatement! Why wait for new construction to be completed? Don't delay - this home will not last - make your appointment today! Tenants would love to stay - they are currently paying $2,560 a month.
Location
State NJ
County Gloucester
Area Glassboro Boro (20806)
Zoning RESIDENTIAL
Interior
Interior Features Breakfast Area, Carpet, Family Room Off Kitchen, Floor Plan - Open, Kitchen - Eat-In, Pantry, Primary Bath(s), Stall Shower, Tub Shower, Upgraded Countertops, Walk-in Closet(s), Wood Floors
Hot Water Natural Gas
Heating Forced Air
Cooling Central A/C
Equipment Stainless Steel Appliances
Fireplace N
Appliance Stainless Steel Appliances
Heat Source Natural Gas
Laundry Upper Floor
Exterior
Parking Features Garage - Front Entry, Inside Access
Garage Spaces 1.0
Water Access N
Accessibility None
Attached Garage 1
Total Parking Spaces 1
Garage Y
Building
Story 2
Foundation Slab
Sewer Public Sewer
Water Public
Architectural Style Contemporary
Level or Stories 2
Additional Building Above Grade, Below Grade
New Construction N
Schools
School District Glassboro Public Schools
Others
Senior Community No
Tax ID 06-00413 03-00012
Ownership Fee Simple
SqFt Source Estimated
Special Listing Condition Standard
Read Less Info
Want to know what your home might be worth? Contact us for a FREE valuation!

Our team is ready to help you sell your home for the highest possible price ASAP

Bought with NON MEMBER • Non Subscribing Office



