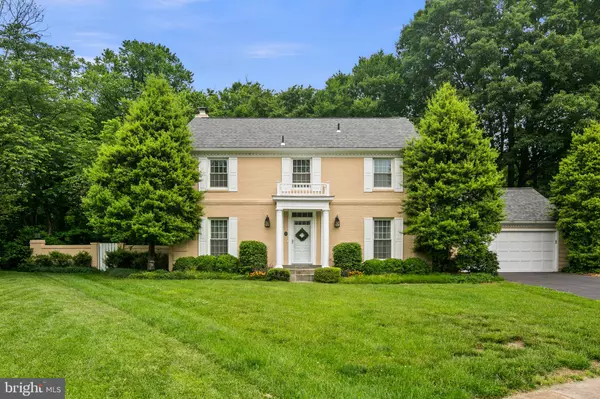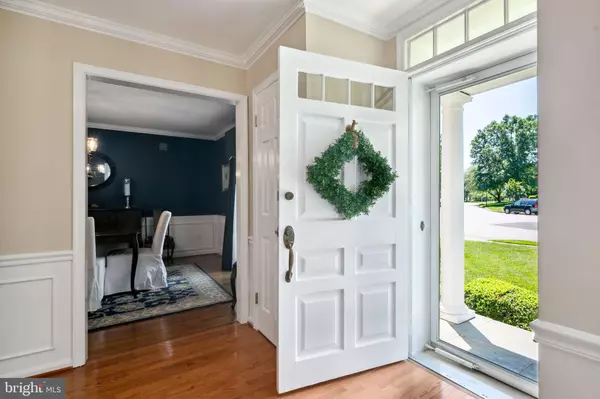For more information regarding the value of a property, please contact us for a free consultation.
Key Details
Sold Price $1,000,180
Property Type Single Family Home
Sub Type Detached
Listing Status Sold
Purchase Type For Sale
Square Footage 3,154 sqft
Price per Sqft $317
Subdivision Riverwood
MLS Listing ID VAFX2180522
Sold Date 07/18/24
Style Colonial
Bedrooms 4
Full Baths 2
Half Baths 1
HOA Fees $41/ann
HOA Y/N Y
Abv Grd Liv Area 2,442
Originating Board BRIGHT
Year Built 1973
Annual Tax Amount $10,166
Tax Year 2023
Lot Size 0.382 Acres
Acres 0.38
Property Description
This fabulous property offers the unique dual locational features of facing a quiet cul-de-sac and backing to the Mount Vernon Estate grounds. It's the first home available in the prestigious Riverwood community in 2024! The home offers 3 finished levels and has been substantially updated. The excellent floor plan offers an open living style between kitchen and family room,4 spacious bedrooms including master suite with updated/expanded bath and walk in closet. Special features include: hardwood floors, upgraded trim detail including crown molding, wainscoting, and custom wood handrail. Updated kitchen and baths and main level expanded laundry room. The lower level consists of large finished rec room and storage area. Significant updated items include: roof (2017), windows (2015), HVAC 2020), kitchen appliances (2020-2024), interior doors (2023). Ample parking provided by 2 car garage and driveway. The yard features a 38ft x 14ft patio and the ultimate privacy provided by bordering the Mount Vernon Estate grounds. The Riverwood community's unique amenities include: riverfront sandy beach area on the Potomac River, a picnic area with playground and basketball hoop, sidewalk lined streets, as well as many community organized social events throughout the year. Walk to nearby Mansion House Swim Club, Grist Mill Park/Dog Park and just a short distance to Old Town Alexandria and all Washington DC has to offer. This special property offers the unique combination of location, upgrades, and amenities that is near impossible to duplicate.
Location
State VA
County Fairfax
Zoning 121
Rooms
Basement Partially Finished
Interior
Hot Water Electric
Heating Forced Air
Cooling Central A/C
Fireplaces Number 1
Fireplace Y
Heat Source Oil
Laundry Main Floor
Exterior
Parking Features Garage - Front Entry
Garage Spaces 2.0
Amenities Available Tot Lots/Playground, Picnic Area, Common Grounds, Water/Lake Privileges
Water Access N
Accessibility None
Attached Garage 2
Total Parking Spaces 2
Garage Y
Building
Story 3
Foundation Block
Sewer Public Sewer
Water Public
Architectural Style Colonial
Level or Stories 3
Additional Building Above Grade, Below Grade
New Construction N
Schools
School District Fairfax County Public Schools
Others
Senior Community No
Tax ID 1104 05 0305
Ownership Fee Simple
SqFt Source Assessor
Special Listing Condition Standard
Read Less Info
Want to know what your home might be worth? Contact us for a FREE valuation!

Our team is ready to help you sell your home for the highest possible price ASAP

Bought with Joseph Lynch • McEnearney Associates, Inc.



