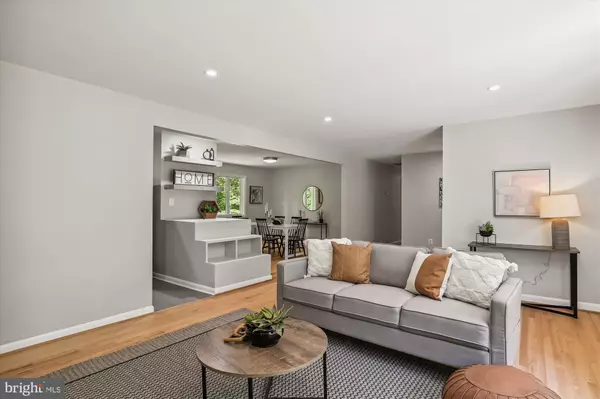For more information regarding the value of a property, please contact us for a free consultation.
Key Details
Sold Price $740,000
Property Type Single Family Home
Sub Type Detached
Listing Status Sold
Purchase Type For Sale
Square Footage 3,084 sqft
Price per Sqft $239
Subdivision Oak Forest
MLS Listing ID MDBC2099082
Sold Date 07/23/24
Style Ranch/Rambler
Bedrooms 4
Full Baths 3
HOA Y/N N
Abv Grd Liv Area 1,903
Originating Board BRIGHT
Year Built 1964
Annual Tax Amount $6,019
Tax Year 2024
Lot Size 2.320 Acres
Acres 2.32
Lot Dimensions 1.00 x
Property Description
Welcome to 312 Patleigh Road! Nestled in Catonsville's sought-after Oak Forest community, this expansive rancher boasts over 3,000 square feet of beautifully finished living space. Located on a tranquil dead-end street, this fully renovated gem backs up to extensive undeveloped woods contiguous with Patapsco State Park, offering a quiet, peaceful, and scenic setting. Enjoy direct access to hiking and biking trails right from your backyard, allowing you to embark on a trail ride without ever touching pavement!
The property sits on a .33-acre lot and includes an additional 1.99-acre undeveloped parcel. Inside, the main level features 1,830 square feet of open and inviting living space with 3 spacious bedrooms and 2 fully renovated bathrooms. The primary bedroom suite includes a separate passthrough walk-in closet and dressing room. The living room, with its cozy fireplace and large windows, provides ample natural light. The beautifully updated kitchen boasts new stainless steel appliances, quartz countertops, and under-counter lighting. For outdoor dining or entertaining, enjoy the large screened-in side porch with direct access to the kitchen.
Spanning the length of the house, the massive lower level offers a tremendous amount of additional finished square footage with stunning new windows that bring the beauty of the outdoors inside. There is a fourth bedroom and third full bath to complement the large living area, as well as a workshop, utility room, and ample storage. The partially fenced backyard includes a garden shed for extra storage. Modern amenities include a geo-thermal HVAC system for super-efficient heating and cooling year-round with 3-zone control, extensive closed-foam sealing, and other insulation improvements to ensure comfort and low utility bills, and leaf-filter gutter screens to minimize upkeep. Recent renovations feature all-new stunning bathrooms, refinished original hardwood floors, and a modern kitchen.
Tucked away in Oak Forest, yet convenient to all your favorite Catonsville amenities, this home perfectly blends serene living with modern convenience. Don't miss the chance to make 312 Patleigh Road your new address!
Location
State MD
County Baltimore
Zoning DR 2
Rooms
Basement Daylight, Full, Fully Finished, Rear Entrance, Walkout Level, Windows
Main Level Bedrooms 3
Interior
Interior Features Entry Level Bedroom, Floor Plan - Open, Upgraded Countertops, Wood Floors
Hot Water Electric
Heating Forced Air
Cooling Central A/C, Geothermal
Flooring Hardwood, Luxury Vinyl Plank, Ceramic Tile
Fireplaces Number 1
Fireplaces Type Mantel(s), Screen
Equipment Dishwasher, Disposal, Microwave, Oven/Range - Electric, Refrigerator, Washer, Dryer - Electric, Stainless Steel Appliances
Fireplace Y
Appliance Dishwasher, Disposal, Microwave, Oven/Range - Electric, Refrigerator, Washer, Dryer - Electric, Stainless Steel Appliances
Heat Source Geo-thermal, Electric
Laundry Basement
Exterior
Exterior Feature Patio(s), Screened
Garage Spaces 2.0
Fence Partially, Rear
Water Access N
View Trees/Woods
Roof Type Asphalt
Accessibility None
Porch Patio(s), Screened
Road Frontage City/County
Total Parking Spaces 2
Garage N
Building
Lot Description Backs to Trees, Trees/Wooded
Story 1
Foundation Block
Sewer Public Sewer
Water Public
Architectural Style Ranch/Rambler
Level or Stories 1
Additional Building Above Grade, Below Grade
New Construction N
Schools
School District Baltimore County Public Schools
Others
Senior Community No
Tax ID 04010114400251
Ownership Fee Simple
SqFt Source Estimated
Special Listing Condition Standard
Read Less Info
Want to know what your home might be worth? Contact us for a FREE valuation!

Our team is ready to help you sell your home for the highest possible price ASAP

Bought with Bradley Morsberger • Coldwell Banker Realty



