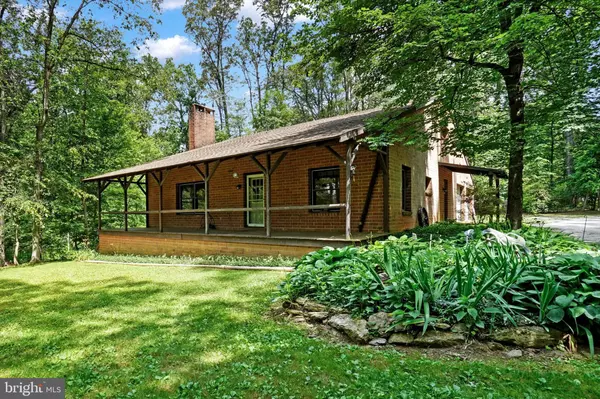For more information regarding the value of a property, please contact us for a free consultation.
Key Details
Sold Price $400,000
Property Type Single Family Home
Sub Type Detached
Listing Status Sold
Purchase Type For Sale
Square Footage 2,272 sqft
Price per Sqft $176
Subdivision None Available
MLS Listing ID PAYK2060962
Sold Date 07/22/24
Style Cape Cod
Bedrooms 3
Full Baths 2
HOA Y/N N
Abv Grd Liv Area 2,272
Originating Board BRIGHT
Year Built 1978
Annual Tax Amount $5,996
Tax Year 2022
Lot Size 3.920 Acres
Acres 3.92
Property Description
Follow the meandering lane to this lovely setting. Privacy abounds on this almost 4 acre lot. The welcoming covered porch will give you a quiet spot to enjoy the peace & tranquility of nature that abounds.
The main floor features the primary bedroom features 2 -walk in closets & full bath., mud room & laundry room. Large living room with exposeds beams, country kitchen w/ dining area. The upper level features the 2nd & 3rd bedrooms each having double closets. There's an open space which would provide an office area or sitting room & a full bath. The lower level basement is unfinished and has a walk out access to the yard. The 2 car garage is oversized and has an attic access. There's also a separate workshop room. The LR fireplace is AS IS. Any fire wood on property is negotiable. Schedule your private showing today before it's gone!!!
Location
State PA
County York
Area Hopewell Twp (15232)
Zoning RESIDENTIAL
Rooms
Other Rooms Living Room, Bedroom 2, Bedroom 3, Kitchen, Bedroom 1, Laundry, Mud Room, Office
Basement Full
Main Level Bedrooms 1
Interior
Hot Water Bottled Gas
Heating Forced Air
Cooling None
Fireplace N
Heat Source Propane - Owned
Exterior
Parking Features Oversized
Garage Spaces 2.0
Water Access N
View Trees/Woods
Roof Type Architectural Shingle
Accessibility None
Attached Garage 2
Total Parking Spaces 2
Garage Y
Building
Lot Description Trees/Wooded, Private
Story 2
Foundation Block
Sewer Septic Exists
Water Well
Architectural Style Cape Cod
Level or Stories 2
Additional Building Above Grade, Below Grade
New Construction N
Schools
High Schools Kennard-Dale
School District South Eastern
Others
Senior Community No
Tax ID 32-000-CK-0005-F0-00000
Ownership Fee Simple
SqFt Source Assessor
Acceptable Financing Cash, Conventional
Listing Terms Cash, Conventional
Financing Cash,Conventional
Special Listing Condition Standard
Read Less Info
Want to know what your home might be worth? Contact us for a FREE valuation!

Our team is ready to help you sell your home for the highest possible price ASAP

Bought with ETHAN DANIEL PENDRY • Coldwell Banker Realty



