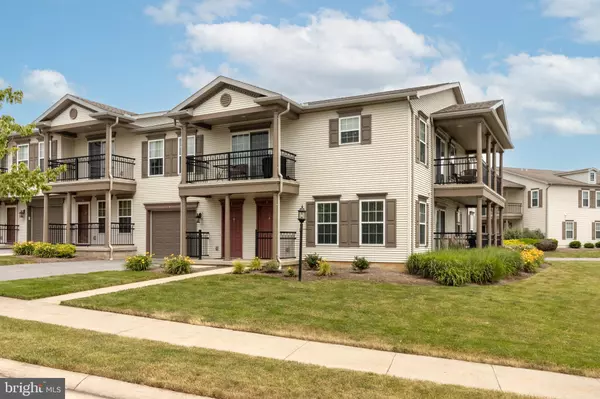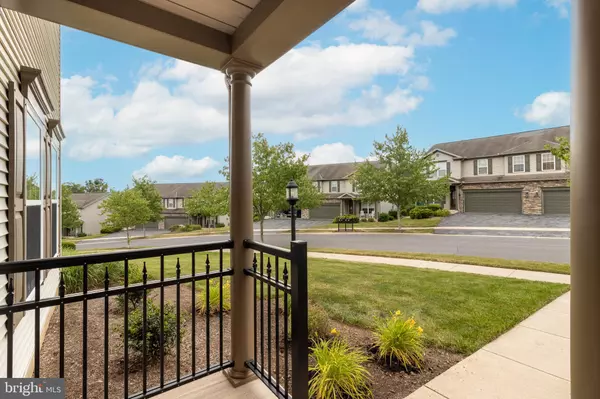For more information regarding the value of a property, please contact us for a free consultation.
Key Details
Sold Price $345,000
Property Type Townhouse
Sub Type End of Row/Townhouse
Listing Status Sold
Purchase Type For Sale
Square Footage 1,163 sqft
Price per Sqft $296
Subdivision Village At Penn State - Homecoming Ridge I
MLS Listing ID PACE2510576
Sold Date 07/22/24
Style Unit/Flat
Bedrooms 2
Full Baths 1
Half Baths 1
HOA Fees $272/mo
HOA Y/N Y
Abv Grd Liv Area 1,163
Originating Board BRIGHT
Year Built 2007
Annual Tax Amount $3,451
Tax Year 2022
Lot Dimensions 0.00 x 0.00
Property Description
Be the Pride of the Lions with this nicely appointed Homecoming Ridge townhome. This desirable end-unit combines all the conveniences of one-floor living and a low-maintenance lifestyle. Enjoy the view from the expansive 24x6 covered side porch. Walk the paved trails to the community center and pool. This turnkey property just need plates and silverware to be game-day ready! Lowest HOA fee in the neighborhood which includes clubhouse, pool, fitness center, water, sewer, trash, cable, lawn maintenance, snow removal, insurance and exterior building maintenance. Located close to PSU campus, premiere shopping and restaurants. This PSU home away from home will make you proud!
Location
State PA
County Centre
Area Patton Twp (16418)
Zoning R
Rooms
Other Rooms Living Room, Kitchen, Foyer, Full Bath, Half Bath, Additional Bedroom
Main Level Bedrooms 2
Interior
Interior Features Carpet, Combination Dining/Living, Recessed Lighting, Wood Floors
Hot Water Electric
Heating Forced Air, Central
Cooling Central A/C
Flooring Carpet, Ceramic Tile, Engineered Wood
Equipment Built-In Microwave, Oven - Self Cleaning, Washer/Dryer Stacked, Dishwasher, Disposal, Icemaker, Refrigerator, Stainless Steel Appliances
Furnishings Yes
Fireplace N
Window Features Insulated
Appliance Built-In Microwave, Oven - Self Cleaning, Washer/Dryer Stacked, Dishwasher, Disposal, Icemaker, Refrigerator, Stainless Steel Appliances
Heat Source Natural Gas
Laundry Main Floor, Washer In Unit, Dryer In Unit
Exterior
Exterior Feature Porch(es)
Parking Features Garage - Rear Entry, Garage Door Opener
Garage Spaces 7.0
Amenities Available Bike Trail, Fitness Center, Common Grounds, Jog/Walk Path, Pool - Outdoor, Meeting Room, Tot Lots/Playground
Water Access N
View Garden/Lawn
Roof Type Shingle
Street Surface Paved
Accessibility 32\"+ wide Doors, Doors - Lever Handle(s), Level Entry - Main, No Stairs
Porch Porch(es)
Road Frontage Boro/Township
Attached Garage 1
Total Parking Spaces 7
Garage Y
Building
Lot Description Adjoins - Open Space, Front Yard, Landscaping, Partly Wooded, SideYard(s)
Story 1
Foundation Concrete Perimeter
Sewer Public Sewer
Water Public
Architectural Style Unit/Flat
Level or Stories 1
Additional Building Above Grade, Below Grade
Structure Type Dry Wall
New Construction N
Schools
High Schools State College Area
School District State College Area
Others
Pets Allowed Y
HOA Fee Include Cable TV,Common Area Maintenance,Ext Bldg Maint,Lawn Maintenance,Insurance,Reserve Funds,Recreation Facility,Pool(s),Pest Control,Sewer,Snow Removal,Trash,Water
Senior Community No
Tax ID 18-021-,010D,0111F
Ownership Condominium
Acceptable Financing Cash, Conventional
Listing Terms Cash, Conventional
Financing Cash,Conventional
Special Listing Condition Standard
Pets Allowed Dogs OK, Cats OK
Read Less Info
Want to know what your home might be worth? Contact us for a FREE valuation!

Our team is ready to help you sell your home for the highest possible price ASAP

Bought with Ryan S Lowe • RE/MAX Centre Realty



