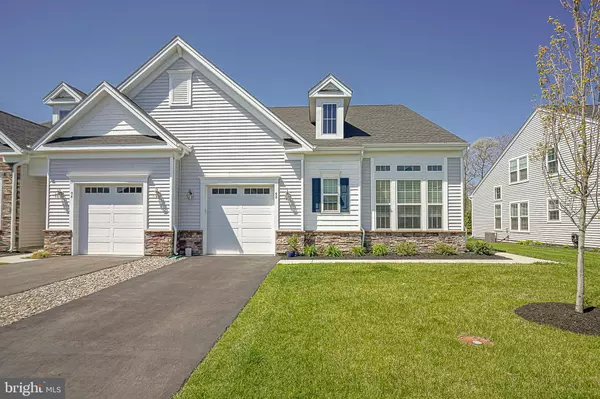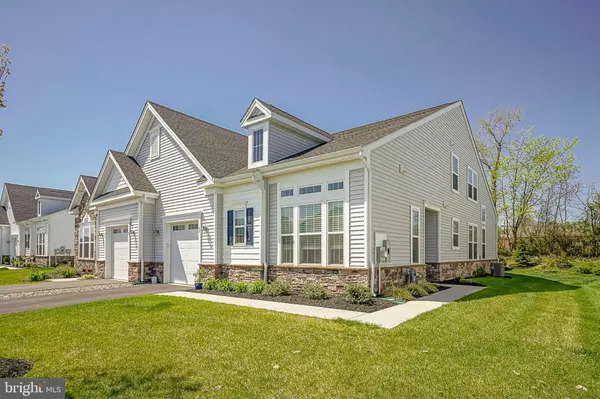For more information regarding the value of a property, please contact us for a free consultation.
Key Details
Sold Price $515,000
Property Type Single Family Home
Sub Type Twin/Semi-Detached
Listing Status Sold
Purchase Type For Sale
Square Footage 2,212 sqft
Price per Sqft $232
Subdivision Venue At Smithville Greene
MLS Listing ID NJBL2063710
Sold Date 07/16/24
Style Carriage House
Bedrooms 3
Full Baths 3
HOA Fees $250/mo
HOA Y/N Y
Abv Grd Liv Area 2,212
Originating Board BRIGHT
Year Built 2022
Annual Tax Amount $8,103
Tax Year 2023
Lot Size 4,948 Sqft
Acres 0.11
Lot Dimensions 0.00 x 0.00
Property Description
Discover your dream home in this stunning 3-bedroom, 3-bathroom residence, meticulously designed for both relaxation and entertaining. Boasting a spacious first-floor primary suite, this home combines luxury and convenience, ensuring privacy and ease of access. The suite includes a large, spa-like bathroom and generous walk-in closet, making it the perfect retreat at the end of the day. Upstairs, a versatile loft overlooks the open-concept living area, offering the ideal space for a home office, playroom, or media center. Each additional bedroom is well-appointed with ample storage and easy access to a full bath, providing comfort and privacy for family and guests alike. The heart of the home features a modern kitchen and a large island that invites social gatherings. The adjacent living room, with its high ceilings and abundant natural light, provides a seamless flow for entertaining. The patio area is a charming extension of the living space, ideal for dining al fresco or enjoying a peaceful moment outdoors. Located in a desirable neighborhood, with its blend of luxury features and thoughtful layout, this property is not just a house, but a place to call home. Venue at Smithville Greene has a phenomenal 10,000 S.F. Clubhouse with outdoor heated pool, tennis, pickleball, bocce courts, ballroom, fitness center, lounge, billiards room, and so much more.
Location
State NJ
County Burlington
Area Eastampton Twp (20311)
Zoning RES
Rooms
Main Level Bedrooms 2
Interior
Hot Water Natural Gas
Heating Forced Air
Cooling Central A/C
Fireplaces Number 1
Fireplaces Type Gas/Propane
Fireplace Y
Heat Source Natural Gas
Exterior
Parking Features Garage - Front Entry
Garage Spaces 1.0
Water Access N
Accessibility None
Attached Garage 1
Total Parking Spaces 1
Garage Y
Building
Story 2
Foundation Other
Sewer Public Sewer
Water Public
Architectural Style Carriage House
Level or Stories 2
Additional Building Above Grade, Below Grade
New Construction N
Schools
School District Rancocas Valley Regional Schools
Others
Senior Community Yes
Age Restriction 55
Tax ID 11-00700 13-00168
Ownership Fee Simple
SqFt Source Assessor
Special Listing Condition Standard
Read Less Info
Want to know what your home might be worth? Contact us for a FREE valuation!

Our team is ready to help you sell your home for the highest possible price ASAP

Bought with NON MEMBER • Non Subscribing Office



