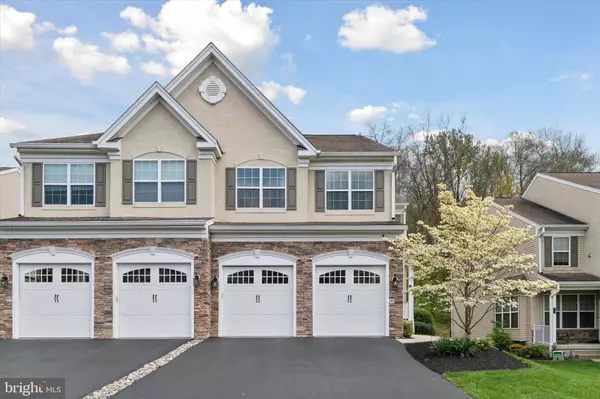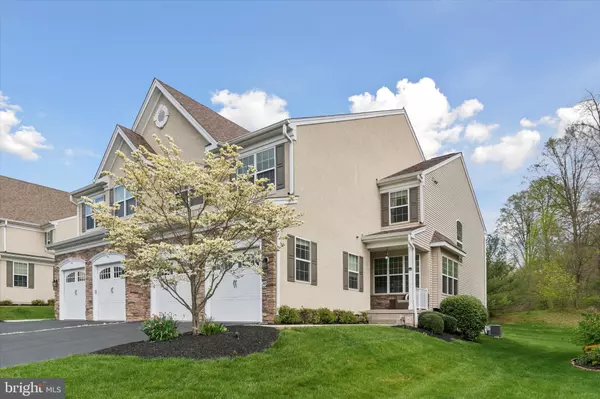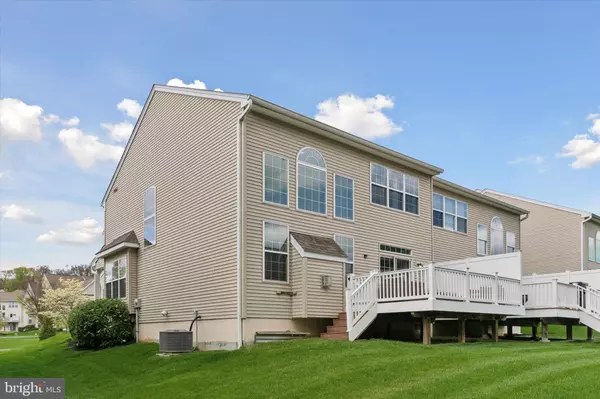For more information regarding the value of a property, please contact us for a free consultation.
Key Details
Sold Price $700,000
Property Type Single Family Home
Sub Type Twin/Semi-Detached
Listing Status Sold
Purchase Type For Sale
Square Footage 2,498 sqft
Price per Sqft $280
Subdivision Byers Station
MLS Listing ID PACT2064786
Sold Date 06/28/24
Style Carriage House
Bedrooms 4
Full Baths 2
Half Baths 1
HOA Fees $220/mo
HOA Y/N Y
Abv Grd Liv Area 2,498
Originating Board BRIGHT
Year Built 2011
Annual Tax Amount $6,735
Tax Year 2023
Lot Size 5,070 Sqft
Acres 0.12
Lot Dimensions 0.00 x 0.00
Property Description
Step into this highly desirable twin carriage home, featuring an absolutely beautiful and spacious end unit located on a quiet cul-de-sac. Set within the serene and sought after Byers Station community, and within the esteemed Downingtown East School district, 2607 Rockledge Ct epitomizes the perfect fusion of comfort and convenience. Enter the welcoming foyer featuring gleaming hardwood floors that are present throughout the first level, leading seamlessly into the living/dining combo ideal for hosting and entertaining. The commodious sun-filled family room sits right off the kitchen and is adorned with a 2-story ceiling heightened by a large Paladian window and detailed moldings, and finished with a cozy gas-burning fireplace. The kitchen, a focal point of elegance, features ample cabinetry, granite countertops, updated stainless steel appliances,and impeccably crafted light fixtures. A convenient powder room completes the level. A private and tranquil deck off of the kitchen further enhances the allure of this level . Ascend to the upper level, enhanced with recently installed hardwood flooring to discover a sumptuous primary suite with two spacious walk-in closets and a luxurious bath, reminiscent of a spa-like retreat. Adjacent down the hall are three additional well proportioned bedrooms and a full bath accompanied by a thoughtfully placed laundry room for added convenience. The half finished basement level offers versatile usage and ample storage area. A two-car garage with epoxy flooring completes this perfect home. Recently instated HVAC and water heater systems in 2022 complete a secure energy-efficient system for the future.
Community amenities such as pool, clubhouse, tennis courts, and walking trails throughout the neighbourhood along with easy access to major highways, nearby Marsh Creek State park, Exton mall, and the main street of Exton ensure a lifestyle of ease and luxury.
Schedule your showing today to experience this remarkable home!
Location
State PA
County Chester
Area Upper Uwchlan Twp (10332)
Zoning RES
Rooms
Other Rooms Living Room, Dining Room, Primary Bedroom, Bedroom 2, Bedroom 3, Kitchen, Family Room, Basement, Bedroom 1, Laundry
Basement Full, Partially Finished
Interior
Interior Features Primary Bath(s), Kitchen - Eat-In
Hot Water Natural Gas
Cooling Central A/C
Flooring Wood, Fully Carpeted, Vinyl, Tile/Brick
Fireplaces Number 1
Fireplaces Type Marble
Equipment Cooktop, Oven - Double, Dishwasher, Disposal
Fireplace Y
Appliance Cooktop, Oven - Double, Dishwasher, Disposal
Heat Source Natural Gas
Laundry Upper Floor
Exterior
Parking Features Garage - Front Entry, Garage Door Opener
Garage Spaces 2.0
Utilities Available Cable TV
Amenities Available Swimming Pool, Club House
Water Access N
Accessibility None
Attached Garage 2
Total Parking Spaces 2
Garage Y
Building
Lot Description Cul-de-sac, Open
Story 2
Foundation Concrete Perimeter
Sewer Public Sewer
Water Public
Architectural Style Carriage House
Level or Stories 2
Additional Building Above Grade, Below Grade
Structure Type Cathedral Ceilings,9'+ Ceilings
New Construction N
Schools
High Schools Downingtown High School East Campus
School District Downingtown Area
Others
Pets Allowed Y
HOA Fee Include Pool(s),Common Area Maintenance,Lawn Maintenance,Snow Removal
Senior Community No
Tax ID 32-04 -0821
Ownership Fee Simple
SqFt Source Assessor
Acceptable Financing Conventional, Cash, FHA
Horse Property N
Listing Terms Conventional, Cash, FHA
Financing Conventional,Cash,FHA
Special Listing Condition Standard
Pets Allowed Dogs OK, Cats OK
Read Less Info
Want to know what your home might be worth? Contact us for a FREE valuation!

Our team is ready to help you sell your home for the highest possible price ASAP

Bought with Shanta D Aitha • United Real Estate



