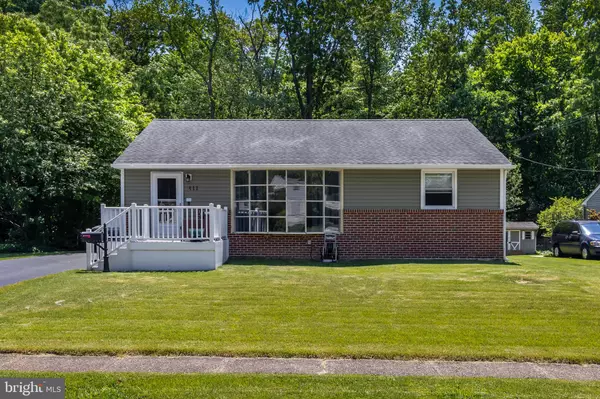For more information regarding the value of a property, please contact us for a free consultation.
Key Details
Sold Price $316,000
Property Type Single Family Home
Sub Type Detached
Listing Status Sold
Purchase Type For Sale
Square Footage 1,101 sqft
Price per Sqft $287
Subdivision Lakeside
MLS Listing ID NJGL2043332
Sold Date 07/17/24
Style Cape Cod
Bedrooms 3
Full Baths 1
HOA Y/N N
Abv Grd Liv Area 1,101
Originating Board BRIGHT
Year Built 1959
Annual Tax Amount $5,311
Tax Year 2023
Lot Size 8,407 Sqft
Acres 0.19
Lot Dimensions 0.00 x 0.00
Property Description
Don't hesitate to put 411 S Cummings on your short list! One Story Living at its finest!! With its 3 generously sized bedrooms, Huge Living Room with a bumped out, nearly floor to ceiling front bay window which floods the space with natural light, the Updated Kitchen (Newer GE Stainless Steel Appliance Suite) and Updated Bathroom...Whether you're a first time home buyer, looking to upgrade from your current living situation or downsizing into something that's in great condition and manageable to keep that way...411 S Cummings checks a lot of boxes! It's literally move-in-ready with Fresh Paint and New Carpets Throughout! Once you step outside into the backyard, you'll realize what makes this property even more special. You'll instantly forget you're in a development when you see the Wall of Trees! 411 S Cummings backs to woods for the ultimate secluded experience. You'll never have neighbors peering over your back fence!
There's also a shed out back for additional storage!
Heading back inside you'll also find an unfinished basement waiting for your plans to expand the living space further still! Man Cave? Play Room? Home Theater? Home office? Crafting Room? Or just Simply use it for even more storage...The possibilities are endless! Although this home is being offered in its AS-IS condition, Sellers will attain the Certificate of Occupancy from the township and are also offering a 1 year Home Warranty to put your mind at ease.
Location
State NJ
County Gloucester
Area Glassboro Boro (20806)
Zoning RES
Rooms
Basement Unfinished
Main Level Bedrooms 3
Interior
Interior Features Carpet, Family Room Off Kitchen, Floor Plan - Traditional, Kitchen - Eat-In, Upgraded Countertops
Hot Water Natural Gas
Heating Forced Air
Cooling Central A/C
Flooring Carpet, Ceramic Tile
Equipment Dishwasher, Dryer, Refrigerator, Stainless Steel Appliances, Washer, Water Heater
Fireplace N
Window Features Bay/Bow
Appliance Dishwasher, Dryer, Refrigerator, Stainless Steel Appliances, Washer, Water Heater
Heat Source Natural Gas
Exterior
Exterior Feature Porch(es)
Water Access N
Roof Type Shingle
Accessibility None
Porch Porch(es)
Garage N
Building
Story 1
Foundation Block
Sewer Public Sewer
Water Public
Architectural Style Cape Cod
Level or Stories 1
Additional Building Above Grade, Below Grade
New Construction N
Schools
School District Glassboro Public Schools
Others
Senior Community No
Tax ID 06-00376-00009
Ownership Fee Simple
SqFt Source Assessor
Security Features Security System
Acceptable Financing Conventional, FHA, VA, Cash
Listing Terms Conventional, FHA, VA, Cash
Financing Conventional,FHA,VA,Cash
Special Listing Condition Standard
Read Less Info
Want to know what your home might be worth? Contact us for a FREE valuation!

Our team is ready to help you sell your home for the highest possible price ASAP

Bought with Gail Hann • EXP Realty, LLC



