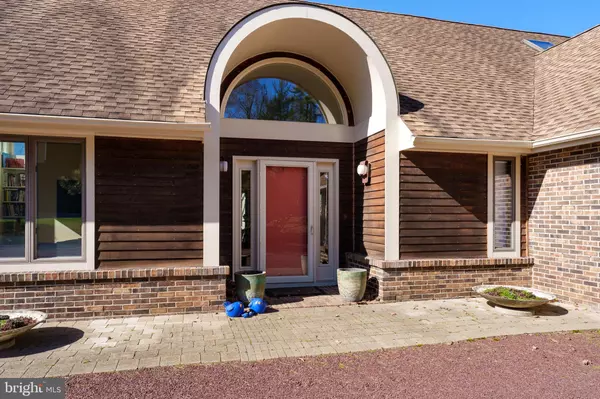For more information regarding the value of a property, please contact us for a free consultation.
Key Details
Sold Price $1,711,500
Property Type Single Family Home
Sub Type Detached
Listing Status Sold
Purchase Type For Sale
Subdivision The Glen
MLS Listing ID NJME2040928
Sold Date 07/16/24
Style Contemporary
Bedrooms 3
Full Baths 2
Half Baths 1
HOA Fees $62/ann
HOA Y/N Y
Originating Board BRIGHT
Year Built 1986
Annual Tax Amount $21,323
Tax Year 2023
Lot Size 0.516 Acres
Acres 0.52
Lot Dimensions 0.00 x 0.00
Property Description
Beautifully curated design elements and an expansive and adaptable open floor plan combine in this stunning home that seamlessly integrates indoor and outdoor living. Nestled on more than a half acre in the desirable neighborhood known simply as The Glen, you'll find a large, private backyard that slopes down into an expansive meadow and includes plenty of hardscape for outdoor events and entertaining. Spectacular interior spaces include vaulted ceilings, hardwood flooring, fireplace, and updated fixtures and finishes throughout. Soaring solarium takes full advantage of those private garden and meadow views, while a smaller sunroom adjoins the kitchen, offering an idyllic setting for casual dining. Living spaces include both a large great room and a cozier library, accommodating gatherings of all sizes. Sleek kitchen features plenty of cabinetry, large center island, quartz countertops and stainless steel chef's appliances (Miele). Main-level owner's suite features a generous walk-in closet and an en suite bath with a wet room featuring a vessel tub and multiple showers. Upstairs loft space is perfect for a media room or office and includes two bedrooms, a bath and huge finished storage. Massive finished basement is perfectly suited for multiple purposes, from home gym to informal event zone, and includes its own walk-out to the garden. You'll love the lifestyle and the location here, just minutes from Nassau Street, Mountain Lakes Preserve, and area recreation trails.
Location
State NJ
County Mercer
Area Princeton (21114)
Zoning RESIDENTIAL
Rooms
Basement Full, Unfinished, Outside Entrance
Main Level Bedrooms 1
Interior
Interior Features Primary Bath(s), Kitchen - Island, Skylight(s), Central Vacuum, Stall Shower, Dining Area
Hot Water Natural Gas
Heating Forced Air, Zoned
Cooling Central A/C
Flooring Wood, Tile/Brick
Fireplaces Number 1
Equipment Cooktop, Oven - Wall, Oven - Double, Dishwasher, Refrigerator
Fireplace Y
Appliance Cooktop, Oven - Wall, Oven - Double, Dishwasher, Refrigerator
Heat Source Natural Gas
Laundry Main Floor
Exterior
Parking Features Inside Access, Garage Door Opener
Garage Spaces 2.0
Utilities Available Cable TV
Water Access N
Roof Type Pitched,Shingle
Accessibility None
Attached Garage 2
Total Parking Spaces 2
Garage Y
Building
Lot Description Corner, Cul-de-sac, Front Yard, Rear Yard, SideYard(s)
Story 2
Foundation Brick/Mortar
Sewer Public Sewer
Water Public
Architectural Style Contemporary
Level or Stories 2
Additional Building Above Grade, Below Grade
Structure Type Cathedral Ceilings,9'+ Ceilings,High
New Construction N
Schools
Elementary Schools Community Park
Middle Schools J Witherspoon
High Schools Princeton
School District Princeton Regional Schools
Others
HOA Fee Include Common Area Maintenance
Senior Community No
Tax ID 14-06705-00007
Ownership Fee Simple
SqFt Source Assessor
Acceptable Financing Conventional
Listing Terms Conventional
Financing Conventional
Special Listing Condition Standard
Read Less Info
Want to know what your home might be worth? Contact us for a FREE valuation!

Our team is ready to help you sell your home for the highest possible price ASAP

Bought with Jeffrey Weber • RE/MAX Tri County



