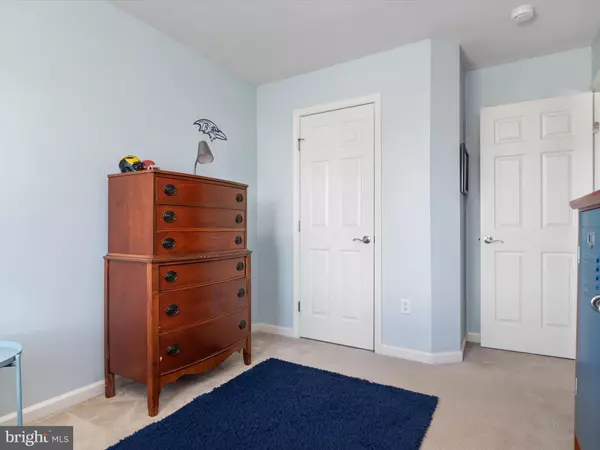For more information regarding the value of a property, please contact us for a free consultation.
Key Details
Sold Price $409,500
Property Type Condo
Sub Type Condo/Co-op
Listing Status Sold
Purchase Type For Sale
Square Footage 1,920 sqft
Price per Sqft $213
Subdivision Ellendale
MLS Listing ID MDQA2009882
Sold Date 07/12/24
Style Traditional
Bedrooms 3
Full Baths 2
Half Baths 1
Condo Fees $78/mo
HOA Fees $94/mo
HOA Y/N Y
Abv Grd Liv Area 1,920
Originating Board BRIGHT
Year Built 2010
Annual Tax Amount $2,849
Tax Year 2024
Property Description
Discover unparalleled water-oriented community living at this exquisite residence located in the convenient community Ellendale. This 3-bedroom, 2.5-bathroom home offers 1,920 square feet of living space on three levels. As you approach, you'll be captivated by the serene setting and meticulously maintained landscaping. Step inside to find an open and spacious floor plan featuring hardwood floors on the main level and expansive windows that flood the home with natural light. The lower level has in-unit garage entry, as well as a foyer for greeting guests. This level offers a bonus living space or home office. On the home's main level, the inviting kitchen offers ample workspace and cabinetry. The center island is perfect for meal preparation and casual dining. The kitchen seamlessly flows into the large dining area and living room, creating a perfect space for entertaining guests or relaxing with family. Upstairs, the primary suite is a private retreat complete with an en-suite bathroom and a large walk-in closet. The two additional bedrooms on this level share a hall bath. Outside, the rear deck provides the ideal setting for outdoor gatherings. Located in a sought after community, this home has access to neighborhood amenities including a community dock with kayak and canoe launch, walking trails, clubhouse, pool & playground all within minutes of the Bay Bridge and commuter routes.
Location
State MD
County Queen Annes
Zoning SMPD
Rooms
Other Rooms Dining Room, Kitchen, Family Room
Interior
Interior Features Carpet, Ceiling Fan(s), Combination Kitchen/Dining, Family Room Off Kitchen, Kitchen - Island, Primary Bath(s), Pantry, Sprinkler System, Walk-in Closet(s), Window Treatments
Hot Water Bottled Gas, Propane
Heating Heat Pump - Gas BackUp
Cooling Ceiling Fan(s), Central A/C
Flooring Carpet, Hardwood
Equipment Built-In Microwave, Dishwasher, Dryer - Electric, Exhaust Fan, Oven/Range - Electric, Refrigerator, Washer - Front Loading, Washer/Dryer Stacked
Fireplace N
Appliance Built-In Microwave, Dishwasher, Dryer - Electric, Exhaust Fan, Oven/Range - Electric, Refrigerator, Washer - Front Loading, Washer/Dryer Stacked
Heat Source Electric, Propane - Leased
Laundry Main Floor
Exterior
Exterior Feature Deck(s)
Parking Features Garage - Rear Entry, Garage Door Opener
Garage Spaces 2.0
Amenities Available Club House, Jog/Walk Path, Pier/Dock, Pool - Outdoor, Tot Lots/Playground
Water Access N
Roof Type Architectural Shingle
Accessibility None
Porch Deck(s)
Attached Garage 2
Total Parking Spaces 2
Garage Y
Building
Story 3
Foundation Slab
Sewer Public Sewer
Water Public
Architectural Style Traditional
Level or Stories 3
Additional Building Above Grade, Below Grade
Structure Type Dry Wall,9'+ Ceilings
New Construction N
Schools
High Schools Kent Island
School District Queen Anne'S County Public Schools
Others
Pets Allowed Y
HOA Fee Include Common Area Maintenance,Lawn Maintenance,Management,Pier/Dock Maintenance,Pool(s),Reserve Funds,Snow Removal,Trash
Senior Community No
Tax ID 1804123719
Ownership Condominium
Acceptable Financing Cash, Conventional, FHA, VA, USDA
Horse Property N
Listing Terms Cash, Conventional, FHA, VA, USDA
Financing Cash,Conventional,FHA,VA,USDA
Special Listing Condition Standard
Pets Allowed No Pet Restrictions
Read Less Info
Want to know what your home might be worth? Contact us for a FREE valuation!

Our team is ready to help you sell your home for the highest possible price ASAP

Bought with Elizabeth Maxwell • Benson & Mangold, LLC



