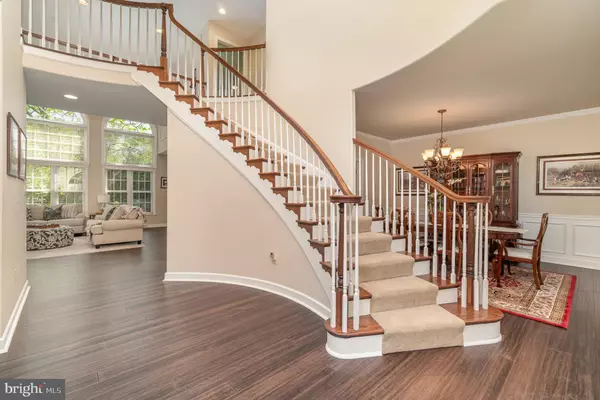For more information regarding the value of a property, please contact us for a free consultation.
Key Details
Sold Price $1,030,000
Property Type Single Family Home
Sub Type Detached
Listing Status Sold
Purchase Type For Sale
Square Footage 4,589 sqft
Price per Sqft $224
Subdivision Stoney Run
MLS Listing ID PADA2034000
Sold Date 07/15/24
Style Traditional
Bedrooms 6
Full Baths 4
Half Baths 1
HOA Fees $41/ann
HOA Y/N Y
Abv Grd Liv Area 3,362
Originating Board BRIGHT
Year Built 1997
Annual Tax Amount $11,680
Tax Year 2023
Lot Size 0.580 Acres
Acres 0.58
Property Description
Beautiful 6-bedroom home located in Stoney Run and offers a host of luxurious features. As you enter, you're welcomed by a vaulted entryway, high-end finishes, beautiful moldings, and custom-built bookshelves. The home features hardwood floors and exquisite architectural details throughout. The kitchen is equipped with granite countertops, stainless steel appliances, and an island with a breakfast peninsula. Adjacent to the kitchen is a living room with arched windows, 20-foot ceilings, and a cozy stoned fireplace. The first floor also includes a family room with a vaulted ceiling and a primary bedroom, complete with a glass-enclosed shower, double vanities, and a walkout glass door leading to a cozy deck with a jacuzzi. Upstairs, there are four additional bedrooms and two bathrooms, each with built-in window seats. The lower level offers versatile finished space suitable for a game room, gym, or additional bedroom and includes a full bathroom. The deck, perfect for entertaining, overlooks a large backyard adjacent to a common green space area. From here, it's just a short walk to an 8-mile trail leading to Shank Park. The property also features mature outdoor landscaping, lighting, a new roof, and is conveniently located minutes from Hershey Medical Center, downtown Hershey, and Hershey Park.
Location
State PA
County Dauphin
Area Derry Twp (14024)
Zoning RESIDENTIAL
Rooms
Basement Fully Finished
Main Level Bedrooms 1
Interior
Interior Features Breakfast Area, Formal/Separate Dining Room
Hot Water Natural Gas
Heating Forced Air
Cooling Central A/C
Flooring Bamboo, Carpet, Ceramic Tile
Fireplaces Number 1
Fireplaces Type Gas/Propane
Equipment Oven - Wall, Microwave, Dishwasher, Disposal, Refrigerator, Washer, Dryer, Surface Unit
Fireplace Y
Appliance Oven - Wall, Microwave, Dishwasher, Disposal, Refrigerator, Washer, Dryer, Surface Unit
Heat Source Natural Gas
Exterior
Exterior Feature Deck(s)
Parking Features Garage Door Opener, Garage - Side Entry
Garage Spaces 3.0
Fence Invisible
Utilities Available Cable TV Available
Water Access N
Roof Type Shingle
Accessibility None
Porch Deck(s)
Road Frontage Boro/Township, City/County
Attached Garage 3
Total Parking Spaces 3
Garage Y
Building
Lot Description Sloping
Story 2
Foundation Other
Sewer Public Sewer
Water Public
Architectural Style Traditional
Level or Stories 2
Additional Building Above Grade, Below Grade
Structure Type High,2 Story Ceilings
New Construction N
Schools
High Schools Hershey High School
School District Derry Township
Others
Senior Community No
Tax ID 24-056-360-000-0000
Ownership Fee Simple
SqFt Source Assessor
Security Features Smoke Detector
Acceptable Financing Conventional, Cash, VA
Listing Terms Conventional, Cash, VA
Financing Conventional,Cash,VA
Special Listing Condition Standard
Read Less Info
Want to know what your home might be worth? Contact us for a FREE valuation!

Our team is ready to help you sell your home for the highest possible price ASAP

Bought with Margaret S Murphy • Coldwell Banker Realty



