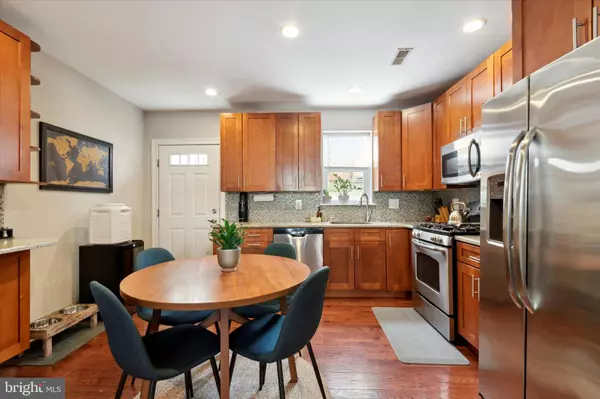For more information regarding the value of a property, please contact us for a free consultation.
Key Details
Sold Price $654,000
Property Type Townhouse
Sub Type End of Row/Townhouse
Listing Status Sold
Purchase Type For Sale
Square Footage 1,505 sqft
Price per Sqft $434
Subdivision Bella Vista
MLS Listing ID PAPH2323184
Sold Date 07/02/24
Style Other
Bedrooms 3
Full Baths 2
HOA Y/N N
Abv Grd Liv Area 1,505
Originating Board BRIGHT
Year Built 1919
Annual Tax Amount $9,014
Tax Year 2024
Lot Size 640 Sqft
Acres 0.01
Property Description
Don't miss this beautiful bright 3 bedroom, 2 full bath home with two outdoor spaces in Bella Vista! Enter into an open floor plan living room with tall ceilings, hardwood floors throughout, recessed lighting, oversized front window and access to the spacious backyard. The eat in kitchen has an abundance of counter space and cabinets, stainless steel appliances and a custom tile backsplash. Outdoor patio off the kitchen is a perfect space for entertaining. The second level features two spacious bedrooms with hardwood floors and ample closet space, as well as a full bathroom with a tub. The primary bedroom suite on the third level has exceptionally high ceilings, hardwood floors and a custom walk in closet. The full primary bathroom features an oversized stall shower and linen closet. An added bonus is the rooftop deck with beautiful center city skyline views. Amazing feature for a year round space to relax and unwind. This corner property has ample natural light throughout. The partial basement has a tall ceiling, plenty of storage space and full size washer/dryer. This property has been very well maintained and upgraded within the past few years including a new roof in April 2022. Location is amazing. This house is situated in a Walker's Paradise with a Walk Score of 99. Your daily errands do not require a car, and transit options are excellent. Close proximity to many restaurants, coffee shops, bars, grocery stores, The Italian Market. Cianfrani Park is just a block away.
Location
State PA
County Philadelphia
Area 19147 (19147)
Zoning RSA5
Rooms
Other Rooms Living Room, Dining Room, Primary Bedroom, Bedroom 2, Kitchen, Family Room, Bedroom 1
Basement Partial
Interior
Interior Features Kitchen - Eat-In, Floor Plan - Open, Recessed Lighting, Upgraded Countertops, Walk-in Closet(s), Wood Floors
Hot Water Natural Gas
Heating Forced Air
Cooling Central A/C
Equipment Oven/Range - Gas, Stainless Steel Appliances
Fireplace N
Appliance Oven/Range - Gas, Stainless Steel Appliances
Heat Source Natural Gas
Laundry Basement, Dryer In Unit, Washer In Unit
Exterior
Water Access N
Accessibility None
Garage N
Building
Story 3
Foundation Concrete Perimeter
Sewer Public Sewer
Water Public
Architectural Style Other
Level or Stories 3
Additional Building Above Grade
New Construction N
Schools
School District The School District Of Philadelphia
Others
Pets Allowed Y
Senior Community No
Tax ID 022012000
Ownership Fee Simple
SqFt Source Estimated
Special Listing Condition Standard
Pets Allowed No Pet Restrictions
Read Less Info
Want to know what your home might be worth? Contact us for a FREE valuation!

Our team is ready to help you sell your home for the highest possible price ASAP

Bought with Joan Matusiak • Keller Williams Main Line



