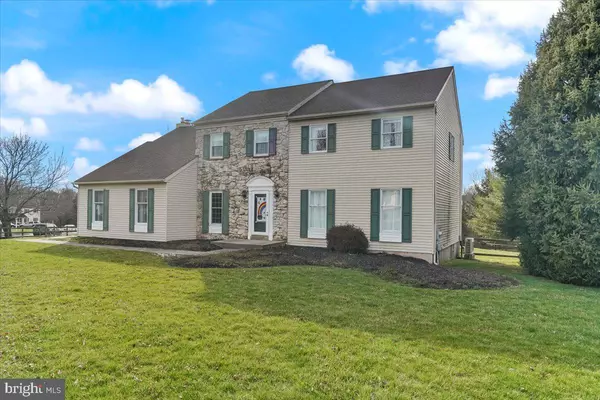For more information regarding the value of a property, please contact us for a free consultation.
Key Details
Sold Price $665,000
Property Type Single Family Home
Sub Type Detached
Listing Status Sold
Purchase Type For Sale
Square Footage 2,840 sqft
Price per Sqft $234
Subdivision Pebble Ridge Farms
MLS Listing ID PAMC2097496
Sold Date 06/28/24
Style Colonial
Bedrooms 5
Full Baths 2
Half Baths 2
HOA Y/N N
Abv Grd Liv Area 2,840
Originating Board BRIGHT
Year Built 1989
Annual Tax Amount $8,619
Tax Year 2022
Lot Size 0.770 Acres
Acres 0.77
Lot Dimensions 150.00 x 0.00
Property Description
Welcome to your dream home, 110 Kimberly Way, in the heart of Montgomery County. This charming 5-bedroom center hall colonial offers the perfect blend of spacious living and modern luxury all nestled on a picturesque corner property that exudes charm and elegance. Perfect for families and entertainers alike, this home offers a perfect blend of comfort and style and is ready for your personal touches.
As you step inside, you will be greeted with a large formal living room complete with laminate hardwood floors and generous sunlight. The formal dining room provides the perfect setting for memorable family dinners and occasions. Enjoy the views of your beautiful backyard while enjoying the dining room.
The heart of this home is undoubtedly the extra-large kitchen, featuring an abundance of counter space and a large array of cabinets, including deep built-ins along the refrigerator wall. There is even enough space for an over-sized table that can comfortably fit 8 – 10 people with views through the back wall of windows of the back yard. Ideal for the culinary enthusiast, this kitchen is a canvas waiting for your creative vision.
Adjacent to the kitchen is a large family room, creating a seamless flow for everyday living. The focal point of the family room is the propane fueled fireplace with mantle. The family room is a cozy retreat, offering ample space for relaxation and quality time with family and friends. Just off the family room, you'll find a beautiful 3-season room – the perfect spot for relaxing and enjoying the changing seasons.
On the upper floor, you will enjoy plenty of space for everyone to find their own little sanctuary. With 5 bedrooms there should be enough room for everyone. The large main bedroom offers plenty of natural light and its own private en suite bathroom with a walk-in shower. There are 3 other generously sized bedrooms all with ample closet space. Each bedroom offers plenty of natural light and contemporary ceiling fans. The highlight of the upper level is the HUGE 5th bedroom. Complete with vaulted ceilings, vinyl casement windows, plenty of storage and its own separate mini ductless system for both heating and air. This versatile space can easily be used as a home office or gym. The possibilities are numerous in this thoughtfully designed space. Through one of the bedrooms is a walk-up floored attic with an amazing amount of storage space. This could be dangerous! You will want to keep everything.
For those that love to entertain outdoors, this home is a haven. Enjoy the oversized composite deck as well as the paver patio. A fenced-in yard offers privacy and security for your furry friends, while the in-ground swimming pool adds a touch of luxury to your lifestyle. This pool is not just a feature, it is a statement of lifestyle! The gas grill is hard piped to the propane system.
But the features don't end there. The finished walk-out basement is an amazing addition to this already impressive home. Complete with a half bathroom, it serves as a convenient space for pool guests or additional living space that can be tailored to your needs. Game room, gym, office, movie theatre you name it. There is also the laundry room in the basement.
The location is awesome! Minutes from the PA Turnpike, schools, shopping and entertainment. What more could you want?
Location
State PA
County Montgomery
Area Towamencin Twp (10653)
Zoning RESIDENTIAL
Rooms
Basement Outside Entrance, Partially Finished, Poured Concrete, Sump Pump
Interior
Interior Features Attic, Attic/House Fan, Carpet, Ceiling Fan(s), Dining Area, Family Room Off Kitchen, Floor Plan - Traditional, Formal/Separate Dining Room, Kitchen - Eat-In
Hot Water Electric
Heating Forced Air, Heat Pump - Oil BackUp
Cooling Central A/C
Flooring Carpet, Laminate Plank, Vinyl
Fireplaces Number 1
Fireplaces Type Gas/Propane
Equipment Dishwasher, Dryer, Oven/Range - Electric, Refrigerator, Washer
Fireplace Y
Window Features Double Hung,Casement
Appliance Dishwasher, Dryer, Oven/Range - Electric, Refrigerator, Washer
Heat Source Oil, Electric
Laundry Basement
Exterior
Exterior Feature Deck(s), Patio(s)
Parking Features Additional Storage Area, Garage - Side Entry, Garage Door Opener, Inside Access
Garage Spaces 2.0
Fence Partially, Rear, Split Rail
Pool In Ground
Utilities Available Cable TV
Water Access N
Accessibility None
Porch Deck(s), Patio(s)
Attached Garage 2
Total Parking Spaces 2
Garage Y
Building
Story 2
Foundation Concrete Perimeter
Sewer Public Sewer
Water Public
Architectural Style Colonial
Level or Stories 2
Additional Building Above Grade, Below Grade
Structure Type 9'+ Ceilings,Cathedral Ceilings,Dry Wall
New Construction N
Schools
Elementary Schools Walton Farm
Middle Schools Pennfield
High Schools N. Penn
School District North Penn
Others
Senior Community No
Tax ID 53-00-03958-588
Ownership Fee Simple
SqFt Source Assessor
Acceptable Financing Cash, Conventional
Listing Terms Cash, Conventional
Financing Cash,Conventional
Special Listing Condition Third Party Approval
Read Less Info
Want to know what your home might be worth? Contact us for a FREE valuation!

Our team is ready to help you sell your home for the highest possible price ASAP

Bought with Joseph L Tosco • Bonaventure Realty



