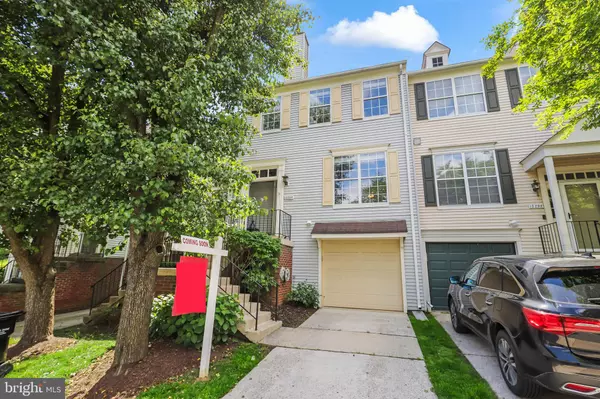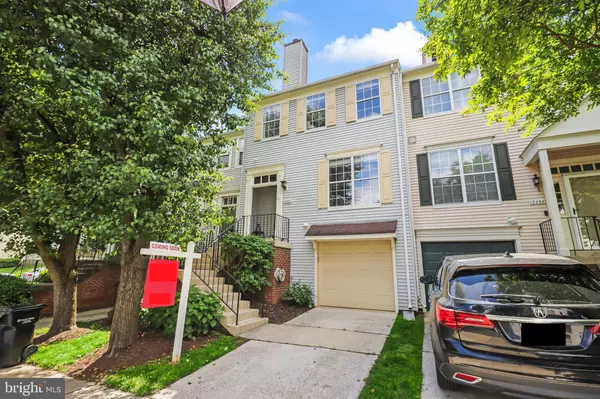For more information regarding the value of a property, please contact us for a free consultation.
Key Details
Sold Price $550,000
Property Type Condo
Sub Type Condo/Co-op
Listing Status Sold
Purchase Type For Sale
Square Footage 1,650 sqft
Price per Sqft $333
Subdivision Walden At Burke Centre
MLS Listing ID VAFX2179920
Sold Date 07/23/24
Style Traditional
Bedrooms 3
Full Baths 2
Half Baths 1
Condo Fees $123/mo
HOA Fees $54/mo
HOA Y/N Y
Abv Grd Liv Area 1,650
Originating Board BRIGHT
Year Built 1987
Annual Tax Amount $5,463
Tax Year 2024
Property Description
Back On The Market Buyer Financing Fell Through - Come tour this gem in Walden at Burke Centre. The home features large windows with natural light in every room, 3 bedrooms, 2 full bathrooms on the top floor, an owner's en-suite bath, half bath on the main level, New Quartz countertops, freshly painted, freshly stained deck, a 1 car garage, basement rec room. Roof was replaced in 2014. HVAC replaced in 2016. Convenient location near multiple retail centers, the Burke farmer's market, playgrounds & nature trails—there's even a trail right across from the house! Walden at Burke Centre, a part of the Burke Centre Conservancy, offers an array of amenities, including community pools, tennis, basketball, volleyball & pickleball courts, tot lots, community centers, events & more. Additionally, Burke Lake, an ideal destination for picnics, fishing & outdoor activities is less than a 10-minute drive away. For commuters, there's easy access to Fairfax County Parkway, Burke Centre Parkway, I-495, Burke Centre Station VRE station & more.
Location
State VA
County Fairfax
Zoning 370
Rooms
Basement Full, Fully Finished
Interior
Hot Water Electric
Heating Heat Pump(s)
Cooling Central A/C
Fireplaces Number 1
Fireplace Y
Heat Source Electric
Exterior
Parking Features Garage Door Opener, Inside Access
Garage Spaces 2.0
Amenities Available Common Grounds, Swimming Pool, Recreational Center
Water Access N
Accessibility None
Attached Garage 1
Total Parking Spaces 2
Garage Y
Building
Story 3
Foundation Other
Sewer Public Sewer
Water Public
Architectural Style Traditional
Level or Stories 3
Additional Building Above Grade, Below Grade
New Construction N
Schools
Middle Schools Robinson Secondary School
High Schools Robinson Secondary School
School District Fairfax County Public Schools
Others
Pets Allowed Y
HOA Fee Include Common Area Maintenance
Senior Community No
Tax ID 0772 22 0103
Ownership Condominium
Special Listing Condition Standard
Pets Allowed Dogs OK, Cats OK
Read Less Info
Want to know what your home might be worth? Contact us for a FREE valuation!

Our team is ready to help you sell your home for the highest possible price ASAP

Bought with Francella Pham • Kylin Realty Inc.



