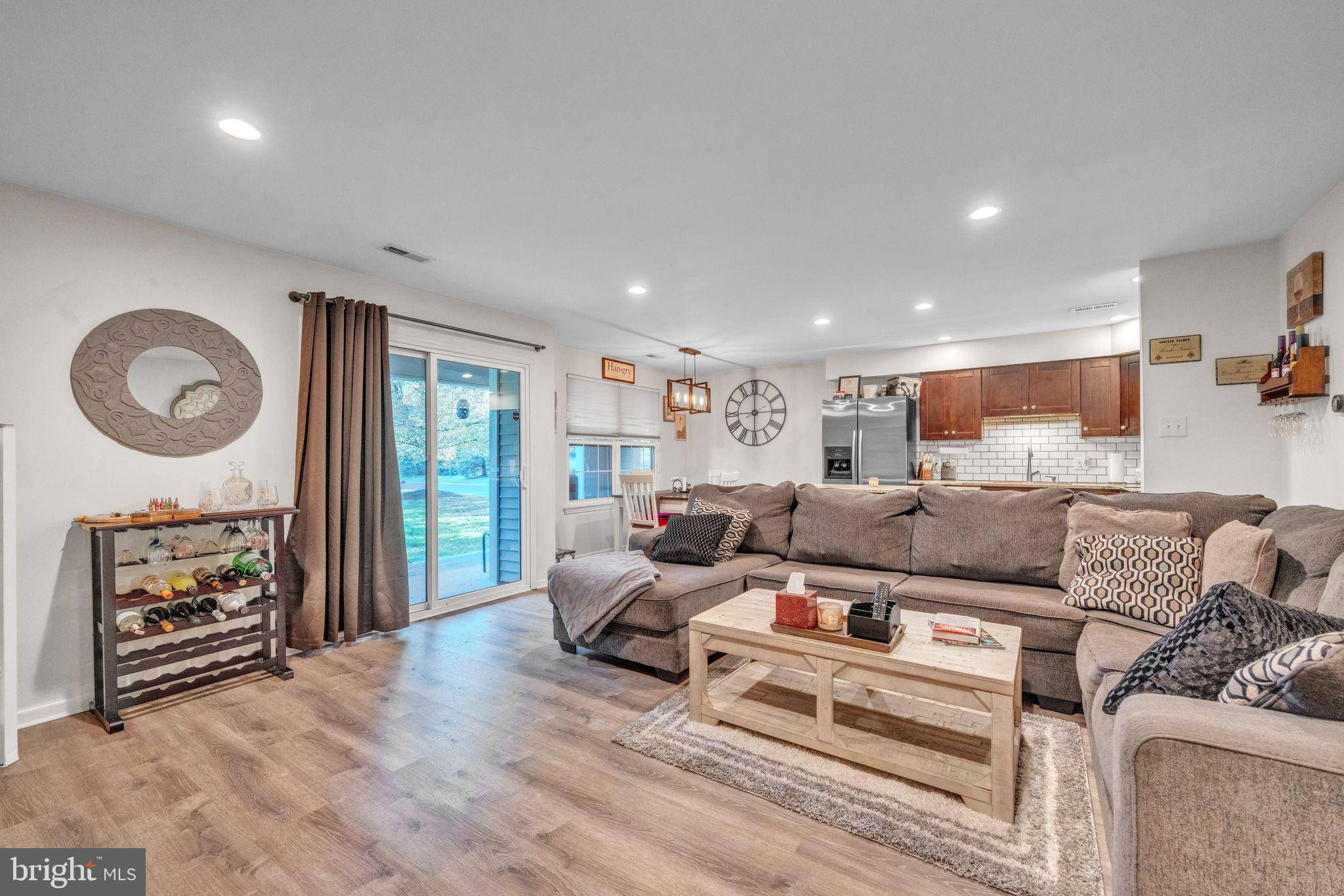Bought with Ryan E Coddington • HomeSmart First Advantage Realty
For more information regarding the value of a property, please contact us for a free consultation.
Key Details
Sold Price $266,000
Property Type Condo
Sub Type Condo/Co-op
Listing Status Sold
Purchase Type For Sale
Square Footage 995 sqft
Price per Sqft $267
Subdivision Oak Hollow
MLS Listing ID NJBL2065902
Sold Date 06/25/24
Style Other
Bedrooms 2
Full Baths 2
Condo Fees $250/mo
HOA Y/N N
Abv Grd Liv Area 995
Year Built 1987
Available Date 2024-05-23
Annual Tax Amount $3,213
Tax Year 2023
Lot Dimensions 0.00 x 0.00
Property Sub-Type Condo/Co-op
Source BRIGHT
Property Description
Welcome to your new home in the highly sought-after and desirable Kings Grant community. This first-floor condo features an extended patio, perfect for relaxing outdoors. The modern kitchen boasts stainless steel appliances and a central island that oversees the living room and dining area, creating a perfect space for entertaining. Enjoy the elegance of new floors and a stylish accent wall in the living room, adding a touch of sophistication to your living space. The spacious master bedroom is complete with its own private bathroom for added convenience and privacy. Large windows allow natural light to flood the room, creating a bright and inviting atmosphere. Ample closet space ensures plenty of room for all your belongings. The versatile second bedroom can serve as a cozy office or a delightful child's bedroom, providing flexibility to suit your needs. A stackable washer and dryer are conveniently located in the hallway. Kings Grant's impressive amenities include hiking trails, a dog park, softball and baseball fields, a community pool, a lake, and numerous playgrounds, ensuring you'll never run out of ways to enjoy the great outdoors. Located within walking distance to dining, shops, and just minutes from the Promenade, you'll have everything you need at your fingertips. Don't miss the opportunity to make this beautiful condo your own. Schedule a viewing today and experience the best of Kings Grant living!
Location
State NJ
County Burlington
Area Evesham Twp (20313)
Zoning RD-1
Rooms
Main Level Bedrooms 2
Interior
Hot Water Electric
Heating Forced Air
Cooling Central A/C
Fireplace N
Heat Source Electric
Exterior
Water Access N
Accessibility Other
Garage N
Building
Story 1
Unit Features Garden 1 - 4 Floors
Sewer Public Sewer
Water Public
Architectural Style Other
Level or Stories 1
Additional Building Above Grade, Below Grade
New Construction N
Schools
Elementary Schools Rice
Middle Schools Marlton Middle M.S.
High Schools Cherokee
School District Evesham Township
Others
Pets Allowed Y
Senior Community No
Tax ID 13-00051 57-00001-C0218
Ownership Fee Simple
SqFt Source Assessor
Acceptable Financing Conventional, VA, Cash
Listing Terms Conventional, VA, Cash
Financing Conventional,VA,Cash
Special Listing Condition Standard
Pets Allowed No Pet Restrictions
Read Less Info
Want to know what your home might be worth? Contact us for a FREE valuation!

Our team is ready to help you sell your home for the highest possible price ASAP




