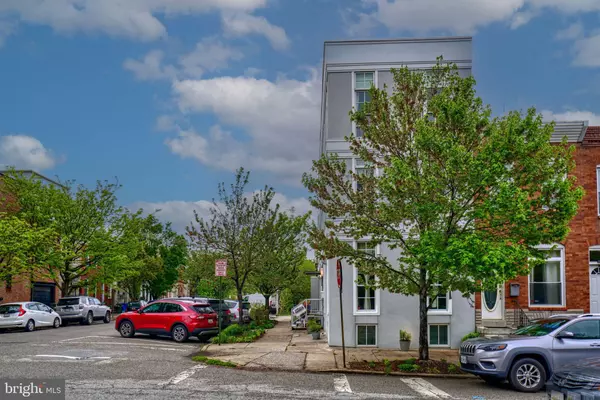For more information regarding the value of a property, please contact us for a free consultation.
Key Details
Sold Price $875,000
Property Type Single Family Home
Sub Type Twin/Semi-Detached
Listing Status Sold
Purchase Type For Sale
Square Footage 4,370 sqft
Price per Sqft $200
Subdivision Canton
MLS Listing ID MDBA2121412
Sold Date 06/20/24
Style Contemporary
Bedrooms 4
Full Baths 4
HOA Y/N N
Abv Grd Liv Area 3,320
Originating Board BRIGHT
Year Built 1920
Annual Tax Amount $8,656
Tax Year 2024
Lot Size 1,280 Sqft
Acres 0.03
Property Description
Welcome to luxury living redefined in the heart of Canton at Patterson Park! This extraordinary end-of-group townhouse epitomizes urban living at its finest. With four bedrooms and 4.5 baths (including a separate apartment) and an upper level dedicated solely to the primary suite, this brilliantly designed residence offers unparalleled style at every turn.
Enter the double doors on the main level and be immediately captivated by the lovely gathering and dining area with two-level ceilings and open semi floating staircase surrounding the private elevator that serves all four levels. Be entranced by the gourmet kitchen adorned with stainless steel appliances and granite countertops perfect for any chef and casual or formal event. Bask in the warmth of the gas fireplace in the living room, creating a cozy ambiance for gatherings with friends and family. A half bath sits on this level as well as access to the extremely rare and coveted single car garage.
Ascend to the second level via the stairs or private elevator, where you will find not only an open area perfect for an office, but two generously sized bedrooms, each with its own bath, providing comfort and privacy. However, it's the top level that truly sets this home apart—a haven reserved exclusively for the master suite. Here, indulge in the epitome of luxury with a sumptuous bathroom featuring a separate soaking tub room, dual vanities, heated flooring, and a high end open shower feature with backlit Alabaster wall, offering a tranquil retreat for relaxation and rejuvenation. Step outside by walking past the private wet cocktail bar onto the rooftop patio, accessible directly from the master suite, and marvel at breathtaking views of Patterson Park and the city skyline—a sanctuary of serenity amidst the vibrant cityscape.
The fully finished basement boasts a separate apartment (with separate entrance and address) with its own gourmet kitchen with stainless appliances, living area, bedroom, and bathroom, providing versatile options for guests or rental income. The apartment has been certified lead safe and is currently rented through June.
Conveniently located just steps from Patterson Park, residents will enjoy easy access to green space, jogging trails, and recreational amenities - not too mentioned the lovely Chesapeake bay only blocks away. With nearby shops, restaurants, and entertainment options, everything you need is right at your fingertips.
Fully owned solar panels hidden on the upper rooftop will transfer with the property. There is a whole house water filter installed. Recent updates include fresh paint, complete roof deck remodel including infrastructure, and luxury kitchen counters. The owners have spared no expense in maintaining this lovely and unique home.
Don't miss this rare opportunity to own a piece of urban luxury in Patterson Park. Schedule your private tour today and experience the pinnacle of sophisticated city living!
Location
State MD
County Baltimore City
Zoning R-8
Rooms
Basement Full, Fully Finished, Improved, Interior Access, Outside Entrance, Sump Pump, Windows, Water Proofing System
Interior
Interior Features 2nd Kitchen, Ceiling Fan(s), Dining Area, Elevator, Floor Plan - Open, Kitchen - Gourmet, Recessed Lighting, Upgraded Countertops, Wood Floors
Hot Water Natural Gas
Heating Forced Air
Cooling Central A/C
Fireplaces Number 1
Fireplace Y
Heat Source Natural Gas
Exterior
Parking Features Garage - Rear Entry
Garage Spaces 1.0
Water Access N
Accessibility Elevator
Attached Garage 1
Total Parking Spaces 1
Garage Y
Building
Story 4
Foundation Other
Sewer Public Sewer
Water Public
Architectural Style Contemporary
Level or Stories 4
Additional Building Above Grade, Below Grade
New Construction N
Schools
School District Baltimore City Public Schools
Others
Senior Community No
Tax ID 0301071788 059
Ownership Fee Simple
SqFt Source Estimated
Acceptable Financing Conventional, FHA, VA, Cash
Listing Terms Conventional, FHA, VA, Cash
Financing Conventional,FHA,VA,Cash
Special Listing Condition Standard
Read Less Info
Want to know what your home might be worth? Contact us for a FREE valuation!

Our team is ready to help you sell your home for the highest possible price ASAP

Bought with Jake Northrop • Northrop Realty



