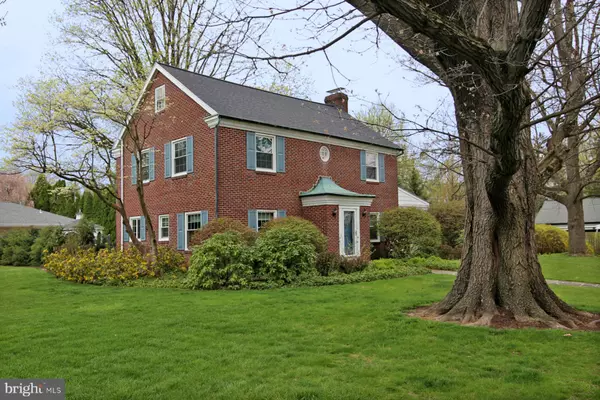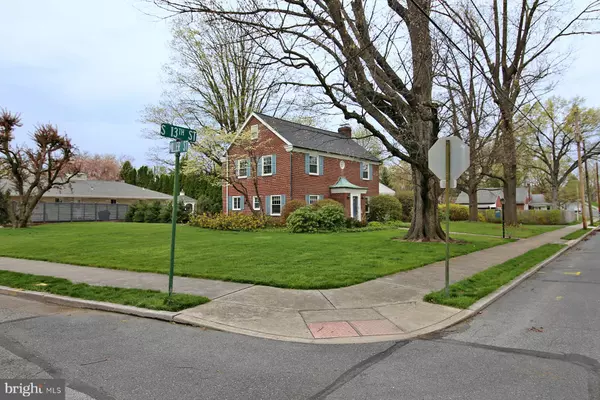For more information regarding the value of a property, please contact us for a free consultation.
Key Details
Sold Price $329,900
Property Type Single Family Home
Sub Type Detached
Listing Status Sold
Purchase Type For Sale
Square Footage 2,877 sqft
Price per Sqft $114
Subdivision Ward #2
MLS Listing ID PALN2014396
Sold Date 06/12/24
Style Traditional
Bedrooms 3
Full Baths 2
HOA Y/N N
Abv Grd Liv Area 2,492
Originating Board BRIGHT
Year Built 1951
Annual Tax Amount $5,409
Tax Year 2023
Lot Size 0.410 Acres
Acres 0.41
Property Description
Charming and Comfy and Sweet...oh my! This pristine property, located on almost a half an acre corner lot embodies all of those things! From curb appeal as you enter the front door to the huge comfortable Master Suite with walk-in shower, this very spacious...almost 2500 square feet of living space...solidly-built home has it all. Hardwood flooring can be found throughout the home, and under carpeting, with the exception of the first-floor hallway and kitchen and bathrooms. A full bath on the second floor offers a tub for bathing kiddos, and a spacious cedar closet will keep your bedding and clothing moth-free. For your convenience, there's a laundry shoot from the 2nd floor hallway closet to the basement! Need a quiet space to study or just get away from the noise? Settle into a comfy chair in the first-floor den. The current owners have also taken care of the big ticket items for this home's new owners. From a newer roof (11/2022), radon remediation system (9/2020), newer water heater (2019), gas furnace (2012), replacement windows, and hook-up for generator, all you need to do is move in! The beautifully landscaped backyard is the perfect setting for the gazebo that will provide you with hours of relaxation as you sip your morning coffee or enjoy your evening beverage. The owners of this home hope that the view of the trees and flowers from the sunroom will calm your spirit as much as it does theirs. Sellers are looking for a settlement date of no earlier than June 10th. Schedule an appointment to take a look at this lovely home in person!
Location
State PA
County Lebanon
Area Lebanon City (13201)
Zoning RESIDENTIAL
Rooms
Other Rooms Living Room, Dining Room, Primary Bedroom, Bedroom 2, Bedroom 3, Kitchen, Den, Sun/Florida Room, Bathroom 2, Primary Bathroom
Basement Full, Garage Access, Heated
Interior
Interior Features Attic, Built-Ins, Cedar Closet(s), Crown Moldings, Floor Plan - Traditional, Formal/Separate Dining Room, Wainscotting, Wood Floors, Window Treatments, Bar
Hot Water Electric
Heating Forced Air
Cooling Central A/C
Fireplaces Number 2
Fireplace Y
Heat Source Natural Gas
Laundry Basement
Exterior
Parking Features Basement Garage
Garage Spaces 3.0
Water Access N
Accessibility None
Attached Garage 1
Total Parking Spaces 3
Garage Y
Building
Story 2
Foundation Active Radon Mitigation, Block
Sewer Public Sewer
Water Public
Architectural Style Traditional
Level or Stories 2
Additional Building Above Grade, Below Grade
New Construction N
Schools
Elementary Schools Southwest
Middle Schools Lebanon
High Schools Lebanon
School District Lebanon
Others
Senior Community No
Tax ID 02-2336270-365591-0000
Ownership Fee Simple
SqFt Source Assessor
Acceptable Financing Cash, Conventional, FHA, VA
Listing Terms Cash, Conventional, FHA, VA
Financing Cash,Conventional,FHA,VA
Special Listing Condition Standard
Read Less Info
Want to know what your home might be worth? Contact us for a FREE valuation!

Our team is ready to help you sell your home for the highest possible price ASAP

Bought with Jason N. Bange • Iron Valley Real Estate of Lancaster



