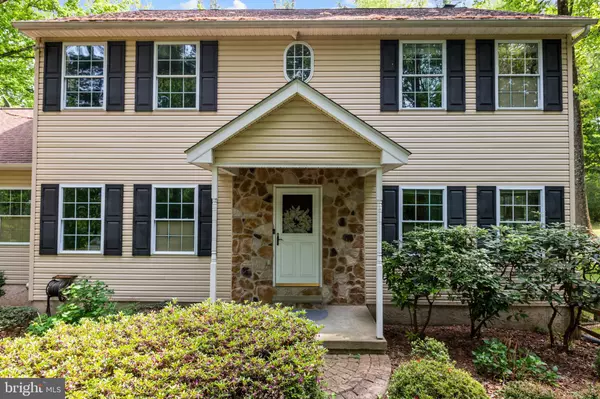For more information regarding the value of a property, please contact us for a free consultation.
Key Details
Sold Price $605,001
Property Type Single Family Home
Sub Type Detached
Listing Status Sold
Purchase Type For Sale
Square Footage 2,772 sqft
Price per Sqft $218
Subdivision Trestle Woods
MLS Listing ID PACT2065114
Sold Date 06/06/24
Style Colonial
Bedrooms 4
Full Baths 2
Half Baths 1
HOA Y/N N
Abv Grd Liv Area 2,100
Originating Board BRIGHT
Year Built 2000
Annual Tax Amount $9,310
Tax Year 2023
Lot Size 2.482 Acres
Acres 2.48
Property Description
Professional pictures will be uploaded on Saturday, May 4th before noontime. Step into this charming 4-bedroom, 2.5-bathroom Colonial, nestled in a tranquil Cul-De-Sac on 2.48 acres of secluded land. Upon entry, the main level greets you with hardwood floors throughout and an inviting open floor plan, seamlessly connecting the Eat-In Kitchen to the Spacious Family Room. The Kitchen, a focal point of the home, showcases new Quartz Countertops, a Center Island, and abundant Storage Space, including a Large Pantry. Adjacent to the kitchen is a sizable Mudroom, conveniently housing the Laundry Facilities and providing access to the Oversized 2-Car Garage. Upstairs you'll discover the Primary Bedroom, complete with a sizable Walk-In Closet and a large En-Suite boasting a Double Vanity and Soaking Tub. Accompanying the primary suite are three additional well-appointed Bedrooms, all generously sized and sharing access to a Full Guest Bathroom, also featuring a Double Vanity.
Descending to the Basement, you'll find a partially finished space, offering versatility as a Bonus Area along with ample room for additional storage. Outside, step onto the Expansive Deck from the family room, where you can enjoy breathtaking views of the private surroundings. With over an acre of fenced-in land, this property offers rare privacy while remaining conveniently located just minutes away from amenities and major roadways.
Location
State PA
County Chester
Area Caln Twp (10339)
Zoning RES
Rooms
Other Rooms Living Room, Dining Room, Primary Bedroom, Bedroom 2, Bedroom 3, Kitchen, Family Room, Bedroom 1, Recreation Room
Basement Full, Partially Finished
Interior
Interior Features Primary Bath(s), Kitchen - Island, Ceiling Fan(s), Dining Area, Pantry, Family Room Off Kitchen, Kitchen - Eat-In, Walk-in Closet(s), Upgraded Countertops, Carpet, Floor Plan - Open, Formal/Separate Dining Room, Wood Floors
Hot Water Natural Gas
Heating Forced Air
Cooling Central A/C
Flooring Vinyl, Hardwood, Carpet
Fireplaces Number 1
Fireplaces Type Stone
Equipment Dishwasher, Built-In Microwave, Oven/Range - Electric, Dryer, Refrigerator, Washer
Fireplace Y
Appliance Dishwasher, Built-In Microwave, Oven/Range - Electric, Dryer, Refrigerator, Washer
Heat Source Natural Gas
Laundry Main Floor
Exterior
Exterior Feature Deck(s)
Parking Features Garage - Side Entry
Garage Spaces 2.0
Water Access N
Roof Type Pitched,Shingle
Accessibility None
Porch Deck(s)
Attached Garage 2
Total Parking Spaces 2
Garage Y
Building
Lot Description Cul-de-sac
Story 2
Foundation Concrete Perimeter
Sewer Public Sewer
Water Public
Architectural Style Colonial
Level or Stories 2
Additional Building Above Grade, Below Grade
New Construction N
Schools
High Schools Coatesville Area
School District Coatesville Area
Others
Senior Community No
Tax ID 39-05 -0097
Ownership Fee Simple
SqFt Source Assessor
Acceptable Financing Cash, Conventional, FHA, VA
Listing Terms Cash, Conventional, FHA, VA
Financing Cash,Conventional,FHA,VA
Special Listing Condition Standard
Read Less Info
Want to know what your home might be worth? Contact us for a FREE valuation!

Our team is ready to help you sell your home for the highest possible price ASAP

Bought with Jennifer Lee Toadvine • KW Empower



