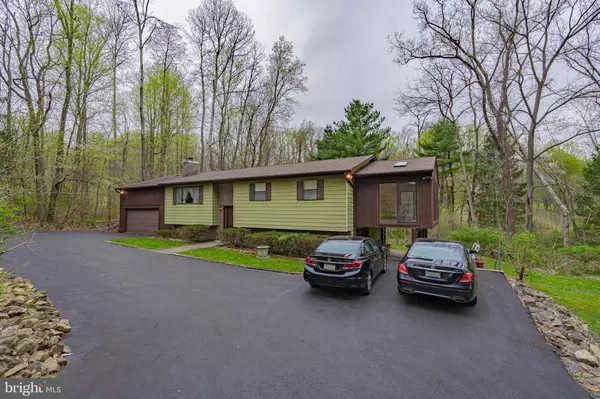For more information regarding the value of a property, please contact us for a free consultation.
Key Details
Sold Price $402,500
Property Type Single Family Home
Sub Type Detached
Listing Status Sold
Purchase Type For Sale
Square Footage 2,450 sqft
Price per Sqft $164
Subdivision None Available
MLS Listing ID PALH2008346
Sold Date 06/04/24
Style Bi-level
Bedrooms 4
Full Baths 1
Half Baths 1
HOA Y/N N
Abv Grd Liv Area 2,450
Originating Board BRIGHT
Year Built 1978
Annual Tax Amount $4,745
Tax Year 2024
Lot Size 2.341 Acres
Acres 2.34
Lot Dimensions 0.00 x 0.00
Property Description
First time this charming 2,450 square foot 4-bedroom 1.5 bath bilevel single family home is up for sale and is awaiting its new owner. This move in ready home is located in the desirable East Penn School District and can be purchased with no money down using USDA financing. Set on a tranquil and private 2.34 acre wooded lot, this home has so much to offer. The first floor has a spacious living room with a wood burning fireplace, an eat-in kitchen and separate dining room. Off the kitchen and dining room is an enormous deck which is perfect for entertaining friends and family this upcoming summer season. Rounding out the first floor are 3 generously sized bedrooms, the full bathroom and a gorgeous 272 square foot 4 season sunroom which overlooks the back and side yards. The lower level features the 4th bedroom, laundry room and 2 separate family rooms, one of which leads out to a covered patio. There are ample closets throughout the house for all your storage needs. For the car enthusiast, there is an attached 2 car garage and a separate detached two story garage in the backyard. The storage space above the attached garage can potentially be converted into additional living space. Additional features include a newer roof and skylights (2018), newer water heater (2021) and a radon remediation system. The low property taxes make this home truly affordable. Don't miss this opportunity to own a move-in ready home in a great neighborhood.
Location
State PA
County Lehigh
Area Upper Milford Twp (12321)
Zoning R-A
Direction Southeast
Rooms
Main Level Bedrooms 3
Interior
Interior Features Carpet, Dining Area, Floor Plan - Traditional, Kitchen - Eat-In, Skylight(s)
Hot Water Electric
Heating Baseboard - Electric
Cooling Window Unit(s), Wall Unit
Flooring Carpet, Vinyl
Fireplaces Number 1
Equipment Dishwasher, Dryer - Electric, Microwave, Oven/Range - Electric, Refrigerator, Washer
Furnishings No
Fireplace Y
Appliance Dishwasher, Dryer - Electric, Microwave, Oven/Range - Electric, Refrigerator, Washer
Heat Source Electric
Exterior
Parking Features Garage Door Opener, Garage - Front Entry, Additional Storage Area, Inside Access
Garage Spaces 12.0
Water Access N
Roof Type Architectural Shingle
Street Surface Black Top
Accessibility None
Road Frontage Public
Attached Garage 2
Total Parking Spaces 12
Garage Y
Building
Lot Description Partly Wooded, Rural
Story 1.5
Foundation Slab
Sewer On Site Septic
Water Well
Architectural Style Bi-level
Level or Stories 1.5
Additional Building Above Grade, Below Grade
New Construction N
Schools
Elementary Schools Shoemaker
Middle Schools Eyer
High Schools Emmaus
School District East Penn
Others
Senior Community No
Tax ID 548169690990-00001
Ownership Fee Simple
SqFt Source Assessor
Security Features Security System
Acceptable Financing Cash, Conventional, FHA, PHFA, USDA, VA
Horse Property N
Listing Terms Cash, Conventional, FHA, PHFA, USDA, VA
Financing Cash,Conventional,FHA,PHFA,USDA,VA
Special Listing Condition Standard
Read Less Info
Want to know what your home might be worth? Contact us for a FREE valuation!

Our team is ready to help you sell your home for the highest possible price ASAP

Bought with Andrew Dougherty • Coldwell Banker Realty



