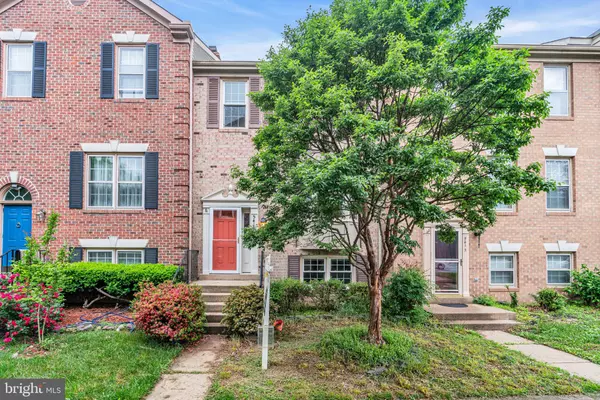For more information regarding the value of a property, please contact us for a free consultation.
Key Details
Sold Price $590,000
Property Type Townhouse
Sub Type Interior Row/Townhouse
Listing Status Sold
Purchase Type For Sale
Square Footage 1,670 sqft
Price per Sqft $353
Subdivision Center Terrace
MLS Listing ID VAFX2165820
Sold Date 06/06/24
Style Contemporary
Bedrooms 4
Full Baths 3
Half Baths 1
HOA Y/N N
Abv Grd Liv Area 1,423
Originating Board BRIGHT
Year Built 1991
Annual Tax Amount $5,501
Tax Year 2023
Lot Dimensions 1550
Property Description
***VERY NICELY MAINTAINED AND SPACIOUS THREE LEVEL BRICK-FRONT TOWNHOME***
***HARDWOOD FLOOR ALL THRUOUT THE HOUSE***FRESHLY PAINTED***BRAND NEW DISH WASHER* MICROWAVE**NICE GRANITE COUNTERTOP KITCHEN***NEW BLINDS ALL THROUGHOUT THE HOUSE***LOWER LEVEL WITH A BEDROOM & FULL BATH***SPACIOUS WASHER AND DRYER AREA***OVERSIZED DECK***FIREPLACE IN THE LOWER-LEVEL***COMMUNITY POOL & CLUBHOUSE & TENNIS COURT***CLOSE TO FAIR LAKES SHOPPING CENTER AND MANY RESTAURANTS NEAR BY***LOCATED OFF OF I-66, ROUTE 29, ROUTE 28***SHOWS VERY WELL***PARK #81 ( 2 PARKING SPACES)
Location
State VA
County Fairfax
Zoning 212
Rooms
Basement Daylight, Full, Walkout Level
Interior
Interior Features Ceiling Fan(s), Dining Area, Family Room Off Kitchen, Floor Plan - Open, Kitchen - Gourmet, Kitchen - Table Space, Pantry, Recessed Lighting, Upgraded Countertops, Wood Floors
Hot Water Natural Gas
Heating Ceiling, Central, Forced Air
Cooling Central A/C
Flooring Hardwood, Luxury Vinyl Plank, Solid Hardwood
Fireplaces Number 1
Fireplaces Type Brick, Wood
Equipment Built-In Microwave, Disposal, Dishwasher, Dryer, Exhaust Fan, Icemaker, Microwave, Oven/Range - Gas, Refrigerator, Stove, Washer
Fireplace Y
Window Features Bay/Bow
Appliance Built-In Microwave, Disposal, Dishwasher, Dryer, Exhaust Fan, Icemaker, Microwave, Oven/Range - Gas, Refrigerator, Stove, Washer
Heat Source Natural Gas
Laundry Basement
Exterior
Exterior Feature Deck(s)
Garage Spaces 2.0
Parking On Site 2
Fence Fully
Water Access N
Accessibility None
Porch Deck(s)
Total Parking Spaces 2
Garage N
Building
Story 3
Foundation Other
Sewer Public Sewer
Water Public
Architectural Style Contemporary
Level or Stories 3
Additional Building Above Grade, Below Grade
New Construction N
Schools
School District Fairfax County Public Schools
Others
Pets Allowed N
Senior Community No
Tax ID 0544 10 0081
Ownership Other
Special Listing Condition Standard
Read Less Info
Want to know what your home might be worth? Contact us for a FREE valuation!

Our team is ready to help you sell your home for the highest possible price ASAP

Bought with Julia Hufford • Long & Foster Real Estate, Inc.



