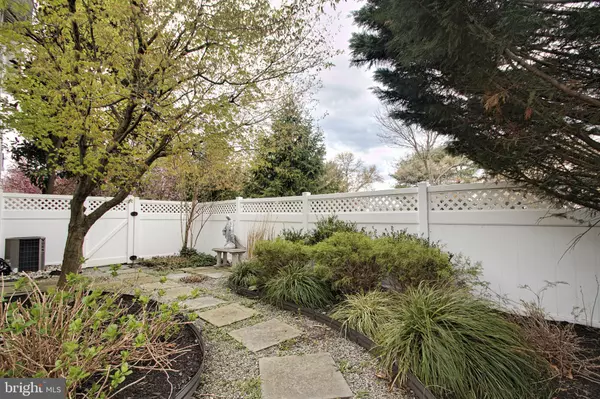For more information regarding the value of a property, please contact us for a free consultation.
Key Details
Sold Price $515,000
Property Type Townhouse
Sub Type End of Row/Townhouse
Listing Status Sold
Purchase Type For Sale
Square Footage 2,185 sqft
Price per Sqft $235
Subdivision Marlton Woods
MLS Listing ID NJBL2063304
Sold Date 06/03/24
Style Traditional
Bedrooms 3
Full Baths 2
Half Baths 1
HOA Fees $285/mo
HOA Y/N Y
Abv Grd Liv Area 2,185
Originating Board BRIGHT
Year Built 2003
Annual Tax Amount $8,409
Tax Year 2022
Lot Size 4,378 Sqft
Acres 0.1
Property Description
Fabulous Formally Model Home! End unit location, walls of windows, and tasteful upgrades! This End-unit townhome is in prestigious Marlton Woods. It has a beautiful gourmet kitchen with granite countertops, 42-inch cabinets, a 6-burner range, and stainless steel appliances. Recessed lighting throughout the house. Newer hardwood flooring on the 2nd floor. A gas fireplace in the family room. The open-story foyer with a grand crystal chandelier leads up to an open balcony/loft. The master bedroom suite with tray ceiling has 2 walk-in closets, a dressing area, and a master bath with a whirlpool tub and separate shower. Two additional bedrooms plus a laundry room are on the upper level. You can relax in privacy on your paver back & side patio that you access through stunning walls of glass doors from the Family Room or the Breakfast area There is a 2-car garage extra room for storage and a heating unit. Easy access to Philadelphia, and the turnpike.
Location
State NJ
County Burlington
Area Evesham Twp (20313)
Zoning AH-1
Rooms
Other Rooms Living Room, Dining Room, Bedroom 2, Bedroom 3, Kitchen, Family Room, Bedroom 1
Interior
Interior Features Breakfast Area, Family Room Off Kitchen, Ceiling Fan(s), Dining Area, Floor Plan - Traditional, Formal/Separate Dining Room, Kitchen - Eat-In, Kitchen - Island, Primary Bath(s), Recessed Lighting, Stall Shower, Upgraded Countertops, Window Treatments, Wood Floors
Hot Water Natural Gas
Heating Forced Air
Cooling Central A/C
Flooring Ceramic Tile, Hardwood
Fireplaces Number 1
Fireplaces Type Stone, Gas/Propane
Equipment Built-In Microwave, Built-In Range, Disposal, Dishwasher, Stainless Steel Appliances
Fireplace Y
Appliance Built-In Microwave, Built-In Range, Disposal, Dishwasher, Stainless Steel Appliances
Heat Source Natural Gas
Laundry Upper Floor
Exterior
Exterior Feature Patio(s)
Parking Features Garage - Front Entry, Garage Door Opener
Garage Spaces 2.0
Fence Vinyl
Amenities Available None
Water Access N
Street Surface Black Top
Accessibility None
Porch Patio(s)
Attached Garage 2
Total Parking Spaces 2
Garage Y
Building
Story 2
Foundation Slab
Sewer Public Sewer
Water Public
Architectural Style Traditional
Level or Stories 2
Additional Building Above Grade, Below Grade
New Construction N
Schools
School District Evesham Township
Others
Pets Allowed Y
HOA Fee Include Common Area Maintenance,All Ground Fee,Lawn Care Front,Lawn Care Rear,Lawn Care Side,Lawn Maintenance,Management,Snow Removal
Senior Community No
Tax ID 13-00024 22-00002
Ownership Fee Simple
SqFt Source Estimated
Acceptable Financing FHA, Conventional, Cash
Horse Property N
Listing Terms FHA, Conventional, Cash
Financing FHA,Conventional,Cash
Special Listing Condition Standard
Pets Allowed Number Limit
Read Less Info
Want to know what your home might be worth? Contact us for a FREE valuation!

Our team is ready to help you sell your home for the highest possible price ASAP

Bought with Alyssa Ottinger • Homestarr Realty



