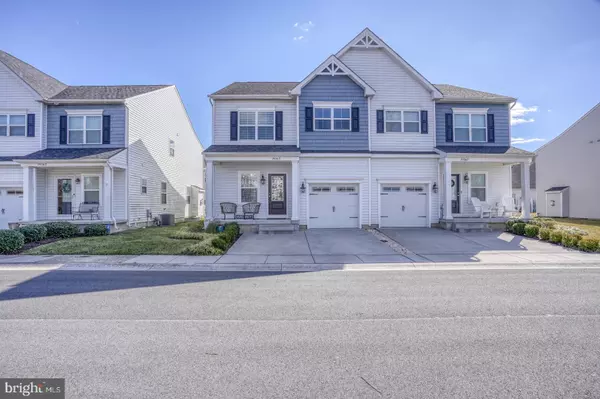For more information regarding the value of a property, please contact us for a free consultation.
Key Details
Sold Price $510,000
Property Type Condo
Sub Type Condo/Co-op
Listing Status Sold
Purchase Type For Sale
Square Footage 2,012 sqft
Price per Sqft $253
Subdivision Sterling Crossing
MLS Listing ID DESU2056242
Sold Date 05/31/24
Style Coastal
Bedrooms 3
Full Baths 2
Half Baths 1
Condo Fees $730/qua
HOA Y/N N
Abv Grd Liv Area 2,012
Originating Board BRIGHT
Year Built 2020
Annual Tax Amount $1,463
Tax Year 2023
Property Description
Welcome to your dream coastal retreat in Rehoboth Beach, DE! This stunning 3-level, 3-bedroom home captures the essence of coastal living with its charming design and unbeatable location. Step inside to discover a spacious and open floor plan with plenty of natural light, ideal for both relaxation and entertaining. With 2.5 bathrooms, including a primary ensuite, there is ample room for all your personal needs. The kitchen features a modern and sleek design with granite counters, espresso cabinets, and stainless steel appliances. Enjoy cooking on a gas range and the convenience of a dishwasher, disposal, and a high-efficiency water heater.
Gather around the cozy fireplace during cool evenings and create lasting memories with loved ones. Additionally, this community offers a pool and fitness center, allowing you to take a refreshing dip on warm summer days or just soak up the sun poolside.
Embrace the coastal lifestyle with this exquisite property. Don't miss the opportunity to make this home yours and start living the beach life you've always dreamed of. Schedule your showing today and experience all that Rehoboth Beach has to offer!
Location
State DE
County Sussex
Area Lewes Rehoboth Hundred (31009)
Zoning AR-1
Rooms
Basement Rough Bath Plumb, Unfinished, Windows
Interior
Hot Water Electric
Heating Forced Air, Heat Pump(s)
Cooling Central A/C
Fireplaces Number 1
Fireplaces Type Gas/Propane
Equipment Dishwasher, Disposal, Dryer, Oven/Range - Gas, Refrigerator, Washer, Water Heater - High-Efficiency
Fireplace Y
Appliance Dishwasher, Disposal, Dryer, Oven/Range - Gas, Refrigerator, Washer, Water Heater - High-Efficiency
Heat Source Electric
Exterior
Parking Features Garage - Front Entry
Garage Spaces 1.0
Amenities Available Common Grounds, Fitness Center, Pool - Outdoor
Water Access N
Accessibility None
Attached Garage 1
Total Parking Spaces 1
Garage Y
Building
Story 3
Foundation Concrete Perimeter
Sewer Public Sewer
Water Public
Architectural Style Coastal
Level or Stories 3
Additional Building Above Grade, Below Grade
New Construction N
Schools
School District Cape Henlopen
Others
Pets Allowed Y
HOA Fee Include Common Area Maintenance,Ext Bldg Maint,Lawn Maintenance,Management,Pool(s),Road Maintenance
Senior Community No
Tax ID 334-12.00-123.02-69A
Ownership Condominium
Acceptable Financing Cash, Conventional
Listing Terms Cash, Conventional
Financing Cash,Conventional
Special Listing Condition Standard
Pets Allowed Cats OK, Dogs OK, Number Limit
Read Less Info
Want to know what your home might be worth? Contact us for a FREE valuation!

Our team is ready to help you sell your home for the highest possible price ASAP

Bought with Mary SCHROCK • Northrop Realty



