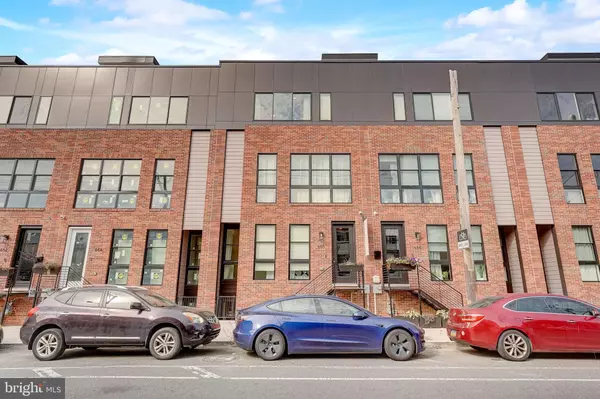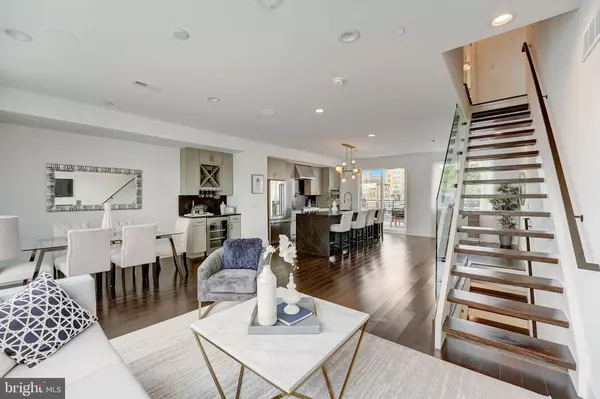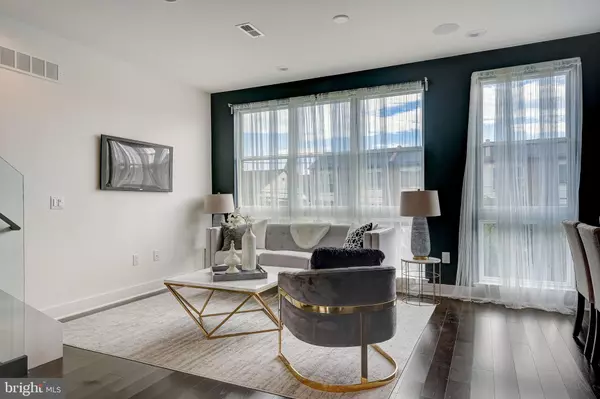For more information regarding the value of a property, please contact us for a free consultation.
Key Details
Sold Price $764,990
Property Type Townhouse
Sub Type Interior Row/Townhouse
Listing Status Sold
Purchase Type For Sale
Square Footage 2,540 sqft
Price per Sqft $301
Subdivision Fairmount
MLS Listing ID PAPH2327606
Sold Date 06/18/24
Style Other
Bedrooms 3
Full Baths 3
Half Baths 1
HOA Fees $139/mo
HOA Y/N Y
Abv Grd Liv Area 2,540
Originating Board BRIGHT
Year Built 2022
Tax Year 2024
Lot Size 1,450 Sqft
Acres 0.03
Property Description
ASK ABOUT OUR $25,000 BUYER CREDIT! Positioned between Fairmount and Northern Liberties is The Residences at Park Avenue, a community of 28 semi-custom 21.5' ultra wide homes scheduled for completion in the Fall of 2022. For a limited time, these homes are available at a pre construction price with opportunities to customize. Statement-making lighting pieces hover proudly as you enter the first floor where you'll find a bedroom, full bathroom, and bright office area. Wood flooring, designer light fixtures, and strategically placed accent lighting are just a few of the high-end features that adorn these homes. Heading upstairs you will find the open concept floor plan that allows the living and kitchen areas to blend seamlessly together. Exploring every corner of this floor, you will discover convenient features designed for entertaining and everyday life. The kitchen area features a quartz island with optional elegant under-counter lighting and tambour paneling, GE appliances, and soft close cabinetry. To create intimate evenings with family or friends, opt for the built in Sonos speaker system, smart lighting controls to dim the lights, and craft a cocktail at the built-in beverage & wine station. Then open the sliding doors off the living area to your second floor patio to enjoy an evening under the stars, a space perfectly suited for morning pastries and coffee to grilling and cocktails. The third floor bedrooms are bright open spaces that can be upgraded with custom closets and smart lighting systems. Entering the main bedroom you'll love the spa-like bathroom with finishes thoughtfully selected by professional designers, optional heated floors extending into the shower, and a frameless glass shower. Finally, the fourth level is your outdoor oasis– a 400+ sq ft deck with views of Center City and Northern Liberties. Choose to furnish this space with a pergola, decorative string lights, outdoor Sonos speakers, and accent lighting for a truly turn-key outdoor area that will inspire your next alfresco dinner or intimate soiree. With tech & security features that can create the foundation for a true “smart home” ecosystem, your wildest Alexa and Google home capabilities come to life. Complete this setup with electricity & water meter monitors, smart door locks, wifi boosters, and a 2Gig Edge All-In-One-Interface– every inch of this home can be prepped to create end-to-end technology experiences. At The Residences at Park Avenue, you have the best of both worlds, one where you have instant access to sophisticated dining and an urban feel. Hop on the Broad Street Line and see a show, or remove yourself from the hustle of the city in the greens of Fairmount Park. Steps away from your front door are convenient everyday spots like Aldi, Santucci's Pizza, and numerous cafes or coffee shops. After your day is over, a convenient night out at The Met, Osteria, Cicala, Thirsty Dice or the speakeasy at the Divine Lorraine are all within a 5 minute walk. Notable standard features of these homes include a double carport, 9ft ceilings, a finished basement, and a FULL 10 yr tax abatement. Buyers can also choose to take their home to the next level with optional upgrade packages that include curved waterfall islands, outdoor decks, indoor and outdoor Sonos speaker systems, electric vehicle charging stations, smart lighting, tankless water heaters, wine & beverage centers, GE Cafe appliances, and much more. A la carte upgrades can include electric vehicle charging stations, additional powder rooms, and pantries. Contact us for a detailed view of the upgrade packages. Don't miss your chance to own one of these incredible homes at The Residences at Park Avenue. Total square footage includes a fully finished 711 sq. ft basement. Schedule your showing today!
Location
State PA
County Philadelphia
Area 19123 (19123)
Zoning RSA 5
Rooms
Basement Fully Finished, Sump Pump, Other
Main Level Bedrooms 3
Interior
Interior Features Ceiling Fan(s), Dining Area, Efficiency, Entry Level Bedroom, Family Room Off Kitchen, Floor Plan - Open, Kitchen - Gourmet, Kitchen - Island, Primary Bath(s), Recessed Lighting, Sprinkler System, Wood Floors, Walk-in Closet(s)
Hot Water Natural Gas
Heating Central
Cooling Central A/C
Flooring Hardwood, Solid Hardwood, Ceramic Tile
Equipment Built-In Microwave, Built-In Range, Cooktop, Dishwasher, Disposal, Dryer, Oven - Wall, Refrigerator, Stainless Steel Appliances, Washer, Water Heater
Appliance Built-In Microwave, Built-In Range, Cooktop, Dishwasher, Disposal, Dryer, Oven - Wall, Refrigerator, Stainless Steel Appliances, Washer, Water Heater
Heat Source Natural Gas
Laundry Main Floor, Has Laundry
Exterior
Exterior Feature Balcony, Deck(s), Patio(s), Roof
Garage Spaces 2.0
Water Access N
Accessibility Other
Porch Balcony, Deck(s), Patio(s), Roof
Total Parking Spaces 2
Garage N
Building
Story 4
Foundation Other
Sewer Public Septic
Water Public
Architectural Style Other
Level or Stories 4
Additional Building Above Grade
Structure Type 9'+ Ceilings
New Construction Y
Schools
School District The School District Of Philadelphia
Others
Pets Allowed Y
HOA Fee Include Insurance,Snow Removal
Senior Community No
Tax ID 141000019
Ownership Fee Simple
SqFt Source Estimated
Security Features Security System,Smoke Detector,Sprinkler System - Indoor
Acceptable Financing Cash, Conventional
Listing Terms Cash, Conventional
Financing Cash,Conventional
Special Listing Condition Standard
Pets Allowed No Pet Restrictions
Read Less Info
Want to know what your home might be worth? Contact us for a FREE valuation!

Our team is ready to help you sell your home for the highest possible price ASAP

Bought with Jennifer L Geddes • KW Empower



