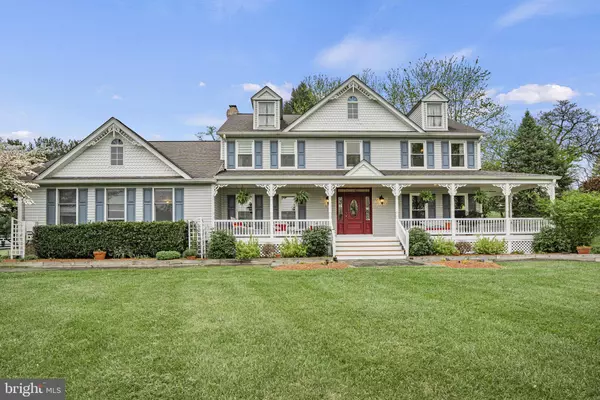For more information regarding the value of a property, please contact us for a free consultation.
Key Details
Sold Price $915,000
Property Type Single Family Home
Sub Type Detached
Listing Status Sold
Purchase Type For Sale
Square Footage 3,634 sqft
Price per Sqft $251
Subdivision None Available
MLS Listing ID MDFR2047440
Sold Date 05/22/24
Style Colonial
Bedrooms 3
Full Baths 3
Half Baths 1
HOA Y/N N
Abv Grd Liv Area 2,784
Originating Board BRIGHT
Year Built 1988
Annual Tax Amount $6,738
Tax Year 2023
Lot Size 4.750 Acres
Acres 4.75
Property Description
RARELY DOES A HOME AS SPECIAL AS THIS BECOME AVAILABLE! Nestled on nearly 5 acres of beautiful land with a stunning front porch, a screened in back porch, a large deck and views of Sugarloaf Mountain, this home has the perfect blend of privacy and luxury. Freshly painted with designer paint, new upgrading lighting throughout, gleaming hard wood floors on the main level and brand new carpet upstairs. The walls of windows bring the outside in with an abundance of natural sunlight, and the elegant custom molding elevates the spaces in all the rooms. The gourmet kitchen has been recently renovated with all new Bosch appliances and has a large dining area, perfect for entertaining. The main level family room is located directly off of the kitchen and has a stunning fireplace and glass doors leading to the screened in porch. There is a separate formal dining room and a cozy study located off of the family room. The main level is complete with an oversized mud room that leads to the 2.5 car garage. Upstairs you will find the remodeled primary bedroom featuring a fireplace, a large walk-in closet, a sitting room and a newly renovated en-suite bathroom with designer stonework, dual vanity and large shower. There are 2 additional bedrooms and 1 additional upgraded bathroom upstairs. The spacious walk out basement is perfect for entertaining or just relaxing. It features a large den, the home's 3rd full bathroom, a bar and plenty of storage space. Embrace the changing seasons on this 5 acres corner lot in the sought after Hope Valley Estates Community with no HOA or fees. Located within .5 miles of Worthington Manor Golf Course, 6 miles of Whisky Creek Golf Course and minutes to the Villages of Urbana and I-270. Urbana High School, Middle and ES. This home is truly a must see!
Location
State MD
County Frederick
Zoning A
Rooms
Basement Walkout Level, Windows, Improved
Interior
Interior Features Bar, Breakfast Area, Built-Ins, Carpet, Ceiling Fan(s), Chair Railings, Crown Moldings, Dining Area, Family Room Off Kitchen, Floor Plan - Traditional, Formal/Separate Dining Room, Kitchen - Gourmet, Kitchen - Island, Kitchen - Table Space, Recessed Lighting, Upgraded Countertops, Walk-in Closet(s), Wet/Dry Bar, Window Treatments, Wood Floors, Other
Hot Water Electric, Solar
Heating Forced Air
Cooling Central A/C, Ceiling Fan(s)
Fireplaces Number 2
Equipment Built-In Microwave, Cooktop, Dishwasher, Disposal, Dryer, Oven - Wall, Refrigerator, Stainless Steel Appliances, Washer
Fireplace Y
Appliance Built-In Microwave, Cooktop, Dishwasher, Disposal, Dryer, Oven - Wall, Refrigerator, Stainless Steel Appliances, Washer
Heat Source Electric, Solar
Exterior
Exterior Feature Deck(s), Porch(es), Screened
Parking Features Inside Access
Garage Spaces 3.0
Water Access N
Accessibility Other
Porch Deck(s), Porch(es), Screened
Attached Garage 3
Total Parking Spaces 3
Garage Y
Building
Lot Description Corner, Open, Partly Wooded, Private
Story 3
Foundation Other
Sewer Septic Exists
Water Well
Architectural Style Colonial
Level or Stories 3
Additional Building Above Grade, Below Grade
New Construction N
Schools
Elementary Schools Urbana
Middle Schools Urbana
High Schools Urbana
School District Frederick County Public Schools
Others
Senior Community No
Tax ID 1107191006
Ownership Fee Simple
SqFt Source Assessor
Special Listing Condition Standard
Read Less Info
Want to know what your home might be worth? Contact us for a FREE valuation!

Our team is ready to help you sell your home for the highest possible price ASAP

Bought with Christopher J Dudley • Berkshire Hathaway HomeServices PenFed Realty
GET MORE INFORMATION




