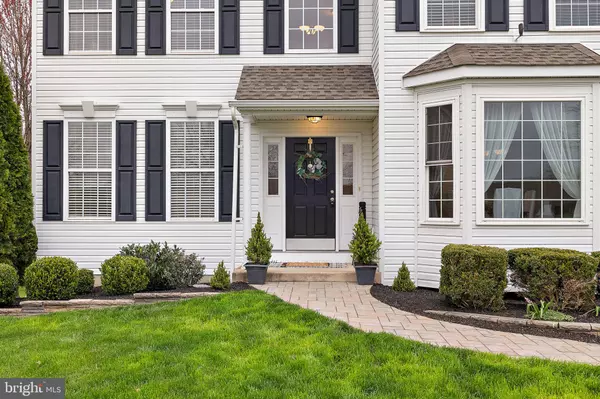For more information regarding the value of a property, please contact us for a free consultation.
Key Details
Sold Price $585,000
Property Type Single Family Home
Sub Type Detached
Listing Status Sold
Purchase Type For Sale
Square Footage 2,831 sqft
Price per Sqft $206
Subdivision Woods At Edges Mill
MLS Listing ID PACT2062938
Sold Date 05/21/24
Style Traditional
Bedrooms 4
Full Baths 2
Half Baths 1
HOA Fees $41/ann
HOA Y/N Y
Abv Grd Liv Area 2,351
Originating Board BRIGHT
Year Built 2004
Annual Tax Amount $8,305
Tax Year 2023
Lot Size 0.284 Acres
Acres 0.28
Lot Dimensions 0.00 x 0.00
Property Description
Welcome 293 Hidden Creek Dr in the sought-after neighborhood, The Woods at Edges Mill!
This 4 bedroom, 2.5 bath home provides granite countertops, newer appliances (2022), New hot-water heater (2023), interior house painted (2020), and a new patio (2022) which adds to even more living space to enjoy from the finished walkout basement!
Upon entering the home into the spacious foyer, you will find the dining room on your right with a beautiful bay window, and on your left, a large office space. Both rooms provide wonderful natural light.
The eat-in kitchen provides an island and easy access to the deck for summer cookouts and fall nights under the stars.
The fireplace is the focal point in this space, enjoy dinner or a movie by the fire!
Upstairs the primary bedroom is so spacious with a sitting area and an en-suite bath with an updated spa shower and a large walk-in closet.
The 3 other bedrooms share a full hall bath with easy flow as the second-floor landing is roomy and open.
The finished basement has a large laundry room and plenty of space for exercise equipment, a playroom or movie nights! The walkout basement leads to a patio area adding to even more living space!
This community is known for its private location with only one way in and one way out, all leading you to a wonderful piece of Beaver Creek for walks or fishing. Don't miss out on this great opportunity!
Location
State PA
County Chester
Area Caln Twp (10339)
Zoning R
Rooms
Basement Outside Entrance, Walkout Level, Fully Finished, Full
Interior
Interior Features Combination Kitchen/Living, Dining Area, Kitchen - Eat-In, Kitchen - Island, Recessed Lighting, Walk-in Closet(s), Carpet, Window Treatments, Wood Floors
Hot Water Propane
Cooling Central A/C
Flooring Carpet, Hardwood, Ceramic Tile
Fireplaces Number 1
Fireplaces Type Wood
Fireplace Y
Heat Source Natural Gas
Laundry Basement
Exterior
Exterior Feature Deck(s), Patio(s)
Parking Features Garage - Front Entry
Garage Spaces 6.0
Water Access N
Accessibility None
Porch Deck(s), Patio(s)
Attached Garage 2
Total Parking Spaces 6
Garage Y
Building
Story 3
Foundation Concrete Perimeter
Sewer Public Sewer
Water Public
Architectural Style Traditional
Level or Stories 3
Additional Building Above Grade, Below Grade
New Construction N
Schools
School District Coatesville Area
Others
Senior Community No
Tax ID 39-04 -0381
Ownership Fee Simple
SqFt Source Assessor
Acceptable Financing FHA, Cash, Conventional, VA
Listing Terms FHA, Cash, Conventional, VA
Financing FHA,Cash,Conventional,VA
Special Listing Condition Standard
Read Less Info
Want to know what your home might be worth? Contact us for a FREE valuation!

Our team is ready to help you sell your home for the highest possible price ASAP

Bought with Anita M Robbins • Keller Williams Main Line



