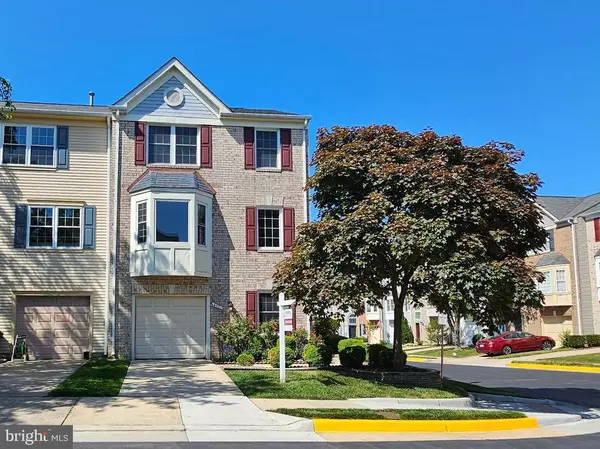For more information regarding the value of a property, please contact us for a free consultation.
Key Details
Sold Price $675,000
Property Type Townhouse
Sub Type End of Row/Townhouse
Listing Status Sold
Purchase Type For Sale
Square Footage 1,940 sqft
Price per Sqft $347
Subdivision Kingstowne
MLS Listing ID VAFX2175150
Sold Date 05/17/24
Style Colonial
Bedrooms 3
Full Baths 2
Half Baths 2
HOA Fees $123/mo
HOA Y/N Y
Abv Grd Liv Area 1,440
Originating Board BRIGHT
Year Built 1992
Annual Tax Amount $6,643
Tax Year 2023
Lot Size 2,524 Sqft
Acres 0.06
Property Description
Welcome to this inviting three-level, 3 bedroom, 2 full and 2 half bath garage townhome, nestled at the end of a row with a charming brick front exterior. The side entrance provides a private gateway into the residence, offering a sense of exclusivity and seclusion. As you step inside, you're greeted by a warm and inviting rec room featuring a charming fireplace, perfect for cozying up on chilly evenings. The sliding glass doors open to reveal the fenced-in back yard and covered patio.
Ascending to the main level, natural light floods the home through a picturesque bay window, highlighting the gleaming hardwood floors that flow throughout the main level. The kitchen, complete with a breakfast area, offers a warm and inviting space that leads to the deck off of the rear of the home. This makes outdoor dining effortless, allowing you to bask in the beauty of nature while enjoying the comforts of home.
From the well-appointed primary suite to the charming two junior bedrooms, the upper level ensures comfortable accommodations, blending functionality with style effortlessly. The primary bedroom overlooks the rear of the home and offers a separate bathroom. The recently renovated hall bath boasts modern fixtures and finishes.
With its blend of comfort, convenience, and charm, this three-level garage townhome offers a welcoming retreat where every detail has been carefully considered to enhance your everyday living experience.
Location
State VA
County Fairfax
Zoning 304
Rooms
Other Rooms Living Room, Dining Room, Primary Bedroom, Bedroom 2, Bedroom 3, Kitchen, Game Room
Basement Front Entrance, Outside Entrance, Rear Entrance, Full, Fully Finished, Walkout Level
Interior
Interior Features Dining Area, Window Treatments, Primary Bath(s), Wood Floors, Floor Plan - Traditional, Breakfast Area, Kitchen - Table Space
Hot Water Natural Gas
Heating Forced Air
Cooling Central A/C
Fireplaces Number 1
Equipment Dishwasher, Disposal, Dryer, Exhaust Fan, Microwave, Oven/Range - Electric, Refrigerator, Washer
Fireplace Y
Window Features Double Pane
Appliance Dishwasher, Disposal, Dryer, Exhaust Fan, Microwave, Oven/Range - Electric, Refrigerator, Washer
Heat Source Natural Gas
Exterior
Exterior Feature Deck(s)
Parking Features Garage Door Opener
Garage Spaces 2.0
Fence Partially, Rear
Amenities Available Jog/Walk Path, Party Room, Pool - Outdoor, Tennis Courts, Tot Lots/Playground
Water Access N
View Trees/Woods
Accessibility None
Porch Deck(s)
Attached Garage 1
Total Parking Spaces 2
Garage Y
Building
Lot Description Cul-de-sac, Trees/Wooded
Story 3
Foundation Slab
Sewer Public Sewer
Water Public
Architectural Style Colonial
Level or Stories 3
Additional Building Above Grade, Below Grade
New Construction N
Schools
Elementary Schools Franconia
Middle Schools Twain
High Schools Edison
School District Fairfax County Public Schools
Others
HOA Fee Include Management,Parking Fee,Pool(s),Recreation Facility,Reserve Funds,Road Maintenance,Snow Removal,Trash
Senior Community No
Tax ID 0912 12330064
Ownership Fee Simple
SqFt Source Estimated
Special Listing Condition Standard
Read Less Info
Want to know what your home might be worth? Contact us for a FREE valuation!

Our team is ready to help you sell your home for the highest possible price ASAP

Bought with James W Nellis II • EXP Realty, LLC



