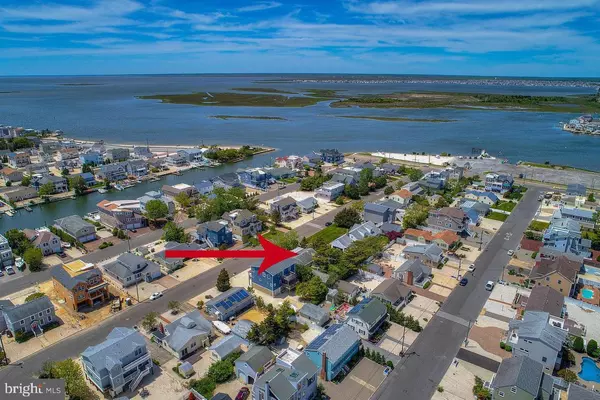For more information regarding the value of a property, please contact us for a free consultation.
Key Details
Sold Price $1,350,000
Property Type Single Family Home
Sub Type Detached
Listing Status Sold
Purchase Type For Sale
Square Footage 1,342 sqft
Price per Sqft $1,005
Subdivision None Available
MLS Listing ID NJOC2023796
Sold Date 05/16/24
Style Ranch/Rambler
Bedrooms 3
Full Baths 1
Half Baths 1
HOA Y/N N
Abv Grd Liv Area 1,342
Originating Board BRIGHT
Year Built 1967
Annual Tax Amount $6,405
Tax Year 2020
Lot Size 5,700 Sqft
Acres 0.13
Lot Dimensions 60 x 95
Property Description
Adorable raised and expanded cottage features an inviting living room will great daylight windows, a large family room with gas fireplace off the kitchen, 3 generous sized bedrooms, 1.5 baths, a detached garage/man cave and so much more! Elevated and renovated by esteemed local builder Richard Aitken, Jr., the home boasts many upgrades including new roof (2022), totally updated kitchen (2022) with Quartz countertops, new appliances including gourmet Wolf gas stove and Fisher Paykel Quad door fridge. New tile backsplash and breakfast bar height seating to go with the family eating area. Beautifully tiled bathroom with large shower, laminate wood style flooring throughout, oversized windows and central air conditioning. If outdoor space is your desire, the 60' x 95' lot affords an abundance of space with lush landscaping providing privacy and a large inviting open front porch (22' x 8") with an open pergola cover that greets you and is perfect for relaxing after a long beach day. A cozy deck (14'x9") at the back of the house overlooks the paver patio dining and entertaining areas. The detached garage (22' x 16") is so much more than storage. Just needs your finishing touch to make it a great summer hangout to go with the patio (18' x 14') and secluded rear yard. An outdoor shower is another added bonus. This mint move-in ready "smart" home that comes substantially furnished, is located in a great neighborhood with easy access to the beach, bay, waterfront park with boat ramp, the causeway, bars, restaurants, and all the conveniences Ship Bottom and the central island district has to offer. Purchase now and enjoy it day one and all summer long!
Location
State NJ
County Ocean
Area Ship Bottom Boro (21529)
Zoning R
Direction South
Rooms
Other Rooms Living Room, Bedroom 2, Bedroom 3, Kitchen, Family Room, Bedroom 1
Main Level Bedrooms 3
Interior
Interior Features Window Treatments, Floor Plan - Open, Recessed Lighting
Hot Water Natural Gas
Heating Forced Air
Cooling Central A/C
Flooring Laminated, Ceramic Tile, Engineered Wood
Fireplaces Number 1
Fireplaces Type Corner, Gas/Propane
Equipment Dishwasher, Oven/Range - Gas, Built-In Microwave, Refrigerator, Oven - Self Cleaning, Washer/Dryer Stacked
Furnishings Partially
Fireplace Y
Window Features Energy Efficient,Double Hung
Appliance Dishwasher, Oven/Range - Gas, Built-In Microwave, Refrigerator, Oven - Self Cleaning, Washer/Dryer Stacked
Heat Source Natural Gas
Laundry Main Floor
Exterior
Exterior Feature Patio(s), Deck(s), Porch(es)
Parking Features Garage - Front Entry, Oversized, Additional Storage Area
Garage Spaces 4.0
Fence Rear
Water Access N
View Street, Trees/Woods
Roof Type Shingle
Accessibility 2+ Access Exits, No Stairs
Porch Patio(s), Deck(s), Porch(es)
Total Parking Spaces 4
Garage Y
Building
Lot Description Interior, Landscaping, Partly Wooded, Private
Story 1
Foundation Crawl Space, Flood Vent, Block, Pillar/Post/Pier
Sewer Public Sewer
Water Public
Architectural Style Ranch/Rambler
Level or Stories 1
Additional Building Above Grade
Structure Type Dry Wall
New Construction N
Schools
School District Southern Regional Schools
Others
Senior Community No
Tax ID 29-00093-0000-00023
Ownership Fee Simple
SqFt Source Estimated
Security Features Motion Detectors,Security System,Smoke Detector,Window Grills
Acceptable Financing Conventional, Cash
Listing Terms Conventional, Cash
Financing Conventional,Cash
Special Listing Condition Standard
Read Less Info
Want to know what your home might be worth? Contact us for a FREE valuation!

Our team is ready to help you sell your home for the highest possible price ASAP

Bought with Edward W Haines • Haines Realty, LLC



