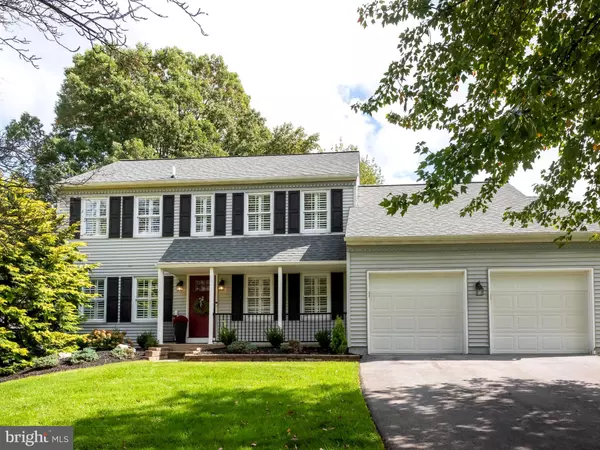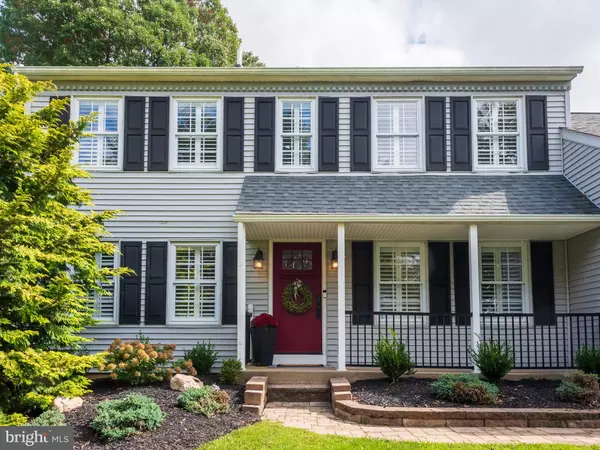For more information regarding the value of a property, please contact us for a free consultation.
Key Details
Sold Price $702,000
Property Type Single Family Home
Sub Type Detached
Listing Status Sold
Purchase Type For Sale
Square Footage 2,961 sqft
Price per Sqft $237
Subdivision Heather Hills
MLS Listing ID PACT2063868
Sold Date 05/13/24
Style Colonial
Bedrooms 4
Full Baths 2
Half Baths 1
HOA Y/N N
Abv Grd Liv Area 2,442
Originating Board BRIGHT
Year Built 1988
Annual Tax Amount $6,963
Tax Year 2023
Lot Size 1.000 Acres
Acres 1.0
Lot Dimensions 0.00 x 0.00
Property Description
Offer deadline of 11pm on Saturday April 20th! All offers to go to Molly Caso in PDF format!
Welcome to 5 Autumn Lane, a beautiful 4-bedroom, 2.5-bathroom home nestled in Upper Uwchlan township within the award-winning Downingtown School District. As you approach the property via the long driveway, you'll be greeted by a meticulously landscaped front yard and serene surroundings. Upon entering the home through the covered front porch into the open foyer, you'll be captivated by the exquisite features. The first floor boasts stunning hardwood floors and neutral paint throughout, creating a warm and inviting atmosphere. To the left of the entryway is a spacious family room flooded with natural sunlight. Continuing through the home, you'll discover the stunning open kitchen, featuring ample cabinet space, granite countertops, stainless steel appliances, a tile backsplash, and an island perfect for meal prepping. The breakfast bar offers additional seating and a convenient spot for enjoying morning coffee. Adjacent to the kitchen is the dining room, bathed in natural light and adorned with a modern chandelier. Step down into the living room, where cozy nights by the fireplace await. This room boasts two large skylights and a ceiling fan for added comfort. A versatile front room provides the ideal space for a home office, playroom, or whatever your lifestyle may need. A powder room on the main floor adds convenience for guests and family alike. Completing the main level is a laundry room, offering everyday convenience. Upstairs, the luxurious primary bedroom awaits, featuring fresh carpeting, a ceiling fan, and ample space for a makeup vanity or seating area. Two large closets, including a walk-in, provide plenty of storage. The ensuite bathroom features a walk-in shower with a tile and glass surround. Three additional bedrooms on the upper level offer fresh carpeting, neutral paint, generous closet space, and natural light. A full hall bathroom with ample counter space ensures convenience and privacy for guests and family. Descend into the spacious finished basement, perfect for a playroom, home gym, office, or more. Step out onto the large back deck, ideal for quiet summer evenings and enjoying the peaceful surroundings. The spacious private backyard is perfect for hosting summer barbecues. This well-maintained, move-in-ready home is situated at the end of a private cul-de-sac, offering tranquility and privacy while still being conveniently located near modern conveniences, shopping, and great restaurants. With easy access to major roadways like Rt 100, the PA Turnpike, and Rt 30, getting anywhere you need is quick and effortless. Additionally, the home is near plenty of parks, including Marsh Creek, perfect for outdoor enthusiasts. Don't miss the opportunity to make 5 Autumn Lane your new home sweet home!
Location
State PA
County Chester
Area Upper Uwchlan Twp (10332)
Zoning R2
Rooms
Other Rooms Living Room, Dining Room, Primary Bedroom, Bedroom 2, Bedroom 3, Bedroom 4, Kitchen, Game Room, Family Room, Breakfast Room, Laundry, Recreation Room, Bathroom 2, Primary Bathroom, Half Bath
Basement Full, Fully Finished
Interior
Hot Water Electric
Heating Heat Pump(s)
Cooling Central A/C
Fireplaces Number 1
Fireplaces Type Fireplace - Glass Doors, Wood
Fireplace Y
Heat Source Electric
Laundry Main Floor
Exterior
Exterior Feature Deck(s)
Parking Features Garage - Front Entry, Garage Door Opener, Inside Access
Garage Spaces 2.0
Water Access N
Accessibility None
Porch Deck(s)
Attached Garage 2
Total Parking Spaces 2
Garage Y
Building
Lot Description Cul-de-sac, Front Yard, Level, Rear Yard
Story 2
Foundation Permanent
Sewer Public Sewer
Water Public
Architectural Style Colonial
Level or Stories 2
Additional Building Above Grade, Below Grade
New Construction N
Schools
High Schools Downingtown High School East Campus
School District Downingtown Area
Others
Senior Community No
Tax ID 32-03 -0062.4700
Ownership Fee Simple
SqFt Source Estimated
Acceptable Financing Cash, Conventional
Horse Property N
Listing Terms Cash, Conventional
Financing Cash,Conventional
Special Listing Condition Standard
Read Less Info
Want to know what your home might be worth? Contact us for a FREE valuation!

Our team is ready to help you sell your home for the highest possible price ASAP

Bought with Kari A Kent • Keller Williams Realty Devon-Wayne



