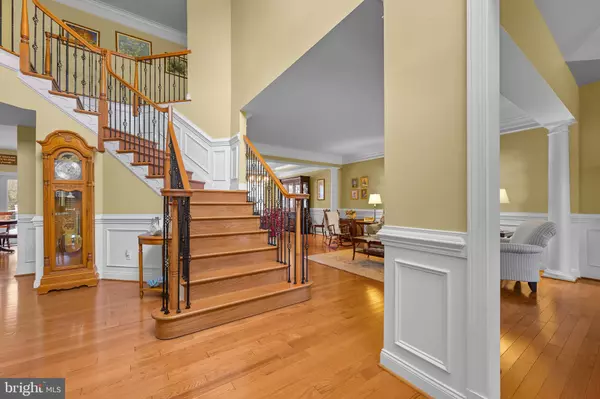For more information regarding the value of a property, please contact us for a free consultation.
Key Details
Sold Price $825,000
Property Type Single Family Home
Sub Type Detached
Listing Status Sold
Purchase Type For Sale
Square Footage 5,883 sqft
Price per Sqft $140
Subdivision Red Lion Chase
MLS Listing ID DENC2058050
Sold Date 04/30/24
Style Colonial
Bedrooms 4
Full Baths 3
Half Baths 2
HOA Fees $121/mo
HOA Y/N Y
Abv Grd Liv Area 4,875
Originating Board BRIGHT
Year Built 2013
Annual Tax Amount $4,727
Tax Year 2022
Lot Size 0.390 Acres
Acres 0.39
Lot Dimensions 0.00 x 0.00
Property Description
Welcome to 1473 Olmsted Drive, a truly exquisite residence exuding elegance and sophistication. This distinguished home offers 4 bedrooms, 3 full baths, and 2 half baths nestled on a generous .39 acre lot backing to open space.
Upon entering, you are greeted by an ambiance of refined luxury, with meticulously crafted details and high-end finishes throughout. The main level boasts a seamless flow, featuring a gourmet kitchen with top-of-the-line appliances, a formal dining area, a spacious living room, a two story family room with stone fireplace and a wall of windows creating an ideal setting for both intimate gatherings and grand entertaining.
The allure of this home continues to the upper level, where the primary bedroom suite awaits, offering a serene retreat with a sitting room, lavish en-suite bath and ample closet space. The second bedroom offers a walk in closet and private bath. Two additional bedrooms share a Jack and Jill bath and provide comfort and privacy for family and guests.
The allure of this home extends beyond its interior, with a finished basement with egress offering versatile space for recreation and relaxation. Step outside to discover an outdoor fireplace, a tranquil patio, and a deck that backs to open space, creating a serene outdoor oasis for al fresco dining and entertaining.
Conveniently located in the sought-after community of Red Lion Chase, this home offers a rare opportunity to experience the epitome of luxury living. This community offers a community Club House, Pool and Exercise room. Don't miss the chance to make this remarkable property your own and indulge in the opulence it has to offer.
Location
State DE
County New Castle
Area New Castle/Red Lion/Del.City (30904)
Zoning S
Rooms
Other Rooms Living Room, Dining Room, Primary Bedroom, Bedroom 2, Bedroom 3, Bedroom 4, Kitchen, Game Room, Family Room, Den, Library, Laundry, Office
Basement Full
Interior
Interior Features Ceiling Fan(s), Family Room Off Kitchen, Formal/Separate Dining Room, Kitchen - Eat-In
Hot Water Natural Gas
Heating Forced Air
Cooling Central A/C
Fireplaces Number 1
Fireplaces Type Stone
Fireplace Y
Heat Source Natural Gas
Laundry Main Floor
Exterior
Exterior Feature Deck(s), Patio(s)
Parking Features Garage - Side Entry, Garage Door Opener
Garage Spaces 6.0
Fence Rear
Amenities Available Club House, Exercise Room, Pool - Outdoor
Water Access N
Accessibility None
Porch Deck(s), Patio(s)
Attached Garage 2
Total Parking Spaces 6
Garage Y
Building
Lot Description Backs - Open Common Area, Front Yard, Rear Yard
Story 2
Foundation Concrete Perimeter
Sewer Public Sewer
Water Public
Architectural Style Colonial
Level or Stories 2
Additional Building Above Grade, Below Grade
New Construction N
Schools
School District Colonial
Others
HOA Fee Include Common Area Maintenance,Snow Removal,Pool(s)
Senior Community No
Tax ID 12-026.00-154
Ownership Fee Simple
SqFt Source Assessor
Acceptable Financing Cash, Conventional
Listing Terms Cash, Conventional
Financing Cash,Conventional
Special Listing Condition Standard
Read Less Info
Want to know what your home might be worth? Contact us for a FREE valuation!

Our team is ready to help you sell your home for the highest possible price ASAP

Bought with Kathy L Melcher • Coldwell Banker Rowley Realtors



