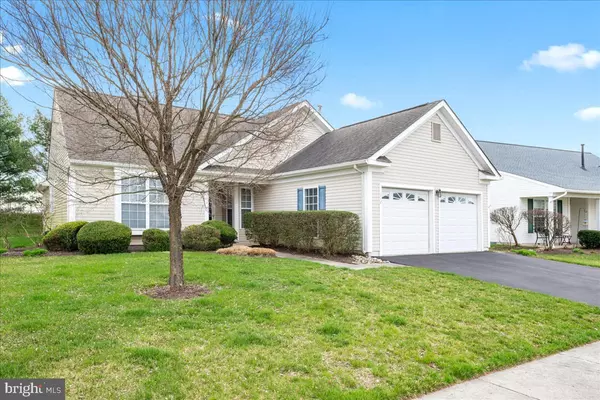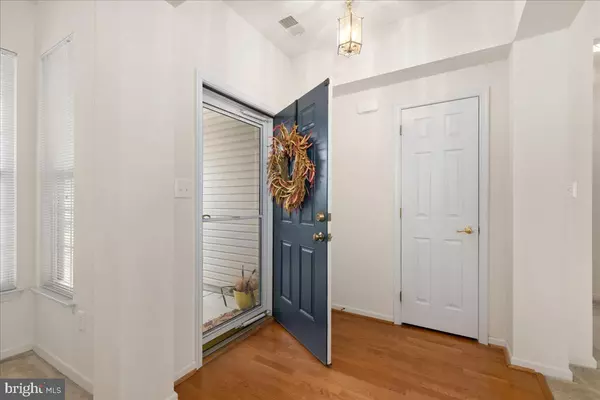For more information regarding the value of a property, please contact us for a free consultation.
Key Details
Sold Price $399,000
Property Type Single Family Home
Sub Type Detached
Listing Status Sold
Purchase Type For Sale
Square Footage 1,625 sqft
Price per Sqft $245
Subdivision Springmill
MLS Listing ID DENC2058252
Sold Date 04/16/24
Style Ranch/Rambler
Bedrooms 2
Full Baths 2
HOA Fees $150/mo
HOA Y/N Y
Abv Grd Liv Area 1,625
Originating Board BRIGHT
Year Built 2003
Annual Tax Amount $634
Tax Year 2022
Lot Size 7,405 Sqft
Acres 0.17
Lot Dimensions 0.00 x 0.00
Property Description
Welcome to this wonderful 2 Bedroom, 2 Bath Move-in Ready Home... This is the one you've been waiting for! This Home is nestled in the Beautiful 55+ Community of Springmill where you can say goodbye to the hassles of yard work, gardening, and snow removal because you've just found your place to call 'Home Sweet Home'. Once you step inside you'll be greeted with open concept living at its best... Easy for entertaining and living. There is a wonderful screened in porch just off the kitchen for your morning coffee, afternoon reads or outdoor dining. This fantastic porch leads to an open patio for more outdoor enjoyment. On the other side of the kitchen is a great size laundry room with built in shelves for additional storage and leads you to the large garage and stairs that take you to the 'must see' storage above the garage.
The Clubhouse offers a wide range of Amenities, including an outdoor pool, tennis courts, pickleball, bocce, shuffleboard, billiards, cards, a library, and a fitness center – all tailored to enhance your lifestyle. Situated in the Springmill Community, a sought after suburban haven. You'll find abundant shopping and dining options nearby. Excellent connectivity is at your fingertips with easy access to Hospitals, Route 1, Route 301, and I-95. Beach enthusiasts will appreciate the proximity to Delaware's stunning beaches, just an hour's drive away. Don't let this remarkable property slip through your fingers – make it your own and savor the vibrant lifestyle that Springmill has to offer. Your new adventure begins here!
Location
State DE
County New Castle
Area South Of The Canal (30907)
Zoning 23R-2
Rooms
Other Rooms Living Room, Dining Room, Primary Bedroom, Bedroom 2, Kitchen, Laundry, Bathroom 2, Primary Bathroom
Main Level Bedrooms 2
Interior
Interior Features Breakfast Area, Carpet, Dining Area, Entry Level Bedroom, Floor Plan - Open, Walk-in Closet(s), Window Treatments
Hot Water Natural Gas
Heating Central, Forced Air
Cooling Central A/C
Flooring Carpet, Ceramic Tile, Hardwood
Equipment Built-In Microwave, Dishwasher, Dryer, Oven/Range - Electric, Refrigerator, Stainless Steel Appliances, Washer, Water Heater
Furnishings No
Fireplace N
Appliance Built-In Microwave, Dishwasher, Dryer, Oven/Range - Electric, Refrigerator, Stainless Steel Appliances, Washer, Water Heater
Heat Source Natural Gas
Exterior
Parking Features Garage - Front Entry, Garage Door Opener
Garage Spaces 4.0
Amenities Available Community Center, Common Grounds, Billiard Room, Exercise Room, Game Room, Jog/Walk Path, Library, Meeting Room, Party Room, Pool - Outdoor, Shuffleboard, Tennis Courts
Water Access N
Roof Type Shingle
Accessibility None
Attached Garage 2
Total Parking Spaces 4
Garage Y
Building
Story 1
Foundation Slab
Sewer Public Sewer
Water Public
Architectural Style Ranch/Rambler
Level or Stories 1
Additional Building Above Grade, Below Grade
Structure Type Dry Wall
New Construction N
Schools
School District Appoquinimink
Others
Pets Allowed Y
HOA Fee Include Common Area Maintenance,Lawn Maintenance,Snow Removal
Senior Community Yes
Age Restriction 55
Tax ID 23-028.00-056
Ownership Fee Simple
SqFt Source Assessor
Acceptable Financing Cash, VA, Conventional
Listing Terms Cash, VA, Conventional
Financing Cash,VA,Conventional
Special Listing Condition Standard
Pets Allowed No Pet Restrictions
Read Less Info
Want to know what your home might be worth? Contact us for a FREE valuation!

Our team is ready to help you sell your home for the highest possible price ASAP

Bought with Michele Meyer Burch • EXIT Preferred Realty



