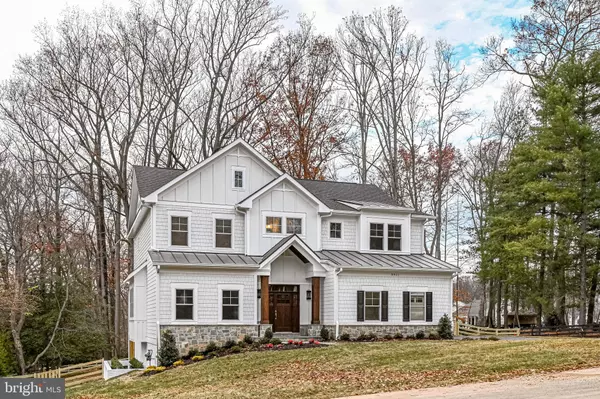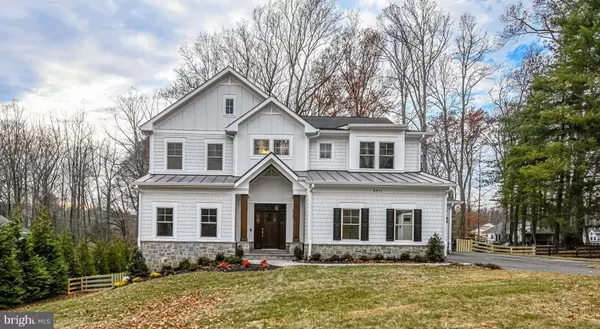For more information regarding the value of a property, please contact us for a free consultation.
Key Details
Sold Price $2,415,000
Property Type Single Family Home
Sub Type Detached
Listing Status Sold
Purchase Type For Sale
Square Footage 5,448 sqft
Price per Sqft $443
Subdivision Ankerdale
MLS Listing ID VAFX2157498
Sold Date 04/12/24
Style Transitional
Bedrooms 5
Full Baths 5
Half Baths 1
HOA Y/N N
Abv Grd Liv Area 3,946
Originating Board BRIGHT
Year Built 2021
Tax Year 2023
Lot Size 0.474 Acres
Acres 0.47
Property Description
LUXURY FEATURES: ASK ABOUT SPECIAL FINANCING TERMS AVAILABLE, 30 YEAR FIXED at 5.875
• Builder's Personal Residence
• Custom Floorplan to Chanticleer III Model
by Sekas Homes, Ltd.
• 5 Bed 5.5 Baths
• Oversized 3-Car Garage
• Half Acre Private Cul-De-Sac Homesite
• 2 Completely Wooded Acres for Privacy Behind the Home
• Fully Amenitized Outdoor Living Space
EXTERIOR FEATURES:
• Fully Stained Wood Front Door
• Gas Line for Firepit and/or Lower Grill
• 3 Car Garage w/ 16' & 9' Walnut Colored Garage Doors
- 9' Single Enlarged Garage for SUV/Trucks
- Wifi Connected for Remote Open
- Electric Car Ready
• Enlarged Screened in Porch & Open Deck
- Wide 12' Sliding Glass Doors to Screened in Porch
- Ceiling Infratech® Heaters
- Enclosed Shiplap TV Wall
- Wired to Connect w/ Inside TV
- In-Ceiling Speakers for Music & TV
- Wireless Access Point for Extended Wi-Fi
- 9' Wide Sliding Glass Door to Open Deck
- Gas Line Ran to Open Deck for Grill
• Covered Front Porch w/ Stained Oak Columns
• Fully Fenced Backyard
• Ring Camera System
- Front Door
- Driveway
- Interior of Both Garages
- Backyard & Deck Area
- Pre-Wired for Under Porch
• Andersen® 400 Series Windows
MAIN LEVEL FEATURES:
• Enlarged Study w/ 1st Floor Guest Suite Rough in Prep (increases to 6 Bed, 6.5 Bath)
• 10' First Floor
• Stained Oak Stairs Throughout
• Kitchen with:
- Floor to Ceiling Cabinets
- High End Viking Appliances
- Full Range and Combo Oven
- Butler's Pantry w/ Beverage Center with Extensive Wine Storage
• Family Room with:
- Passive Heat Stone Fireplace (No Mantel Required)
- Built in Cabinets w/ Granite Tops
- Custom Stained Beams
• Hunter Douglas® Power Privacy Shades in Dining Room, Family Room
SECOND FLOOR FEATURES:
• 9' Ceilings
• 4 Bedrooms Each with Ensuite
• High End Ceramic w/ Custom Design in Owner's Bath Shower
- Free Standing Tub
• Custom Closets in Owner's Bedroom
• LED Lighting in Crown in Owner's Suite
• Hunter Douglas® Privacy Shades in Owner's Bedroom & All Secondary Bedrooms & Bathrooms
LOWER LEVEL FEATURES:
• Walk Out Basement to Stone Patio Underneath Enlarged Screen Porch
• 9' Basement Ceilings
• Custom Builder Basement Floor Plan to Maximize Usage
• Open Floorplan Basement Recreation Area
• LED Lighting in Crown
• Basement Wet Bar w/ Beverage Center
• Enlarged Exercise Room w/ Dedicated Outlet for High Amp Equipment
EXTRA FEATURES:
• Full Home Speaker Package (Sonos®-Ready)
- Kitchen
- Study
- Deck
- Screened-In Porch
- Basement
• Fully Filtered Water System - Entire House
• Upgraded Armana® System w/ Air Cleaner, Humidifier & Dehumidifier
• 5 Wireless Access Points Throughout Home
• Quick Access to Vienna, Tysons Corner & Dulles Access Toll Road
• Fairfax County Schools
Location
State VA
County Fairfax
Zoning 110
Rooms
Other Rooms Dining Room, Primary Bedroom, Bedroom 2, Bedroom 3, Bedroom 5, Kitchen, Family Room, Foyer, Study, Exercise Room, Laundry, Mud Room, Recreation Room, Utility Room, Bathroom 1, Bathroom 2, Bathroom 3, Primary Bathroom, Full Bath, Screened Porch
Basement Fully Finished, Outside Entrance, Interior Access, Sump Pump, Windows
Interior
Interior Features Carpet, Dining Area, Crown Moldings, Family Room Off Kitchen, Floor Plan - Open, Formal/Separate Dining Room, Kitchen - Gourmet, Kitchen - Island, Kitchen - Table Space, Pantry, Primary Bath(s), Recessed Lighting, Bathroom - Soaking Tub, Wood Floors, Upgraded Countertops, Walk-in Closet(s), Water Treat System, Window Treatments, Wet/Dry Bar
Hot Water 60+ Gallon Tank, Natural Gas
Heating Programmable Thermostat, Humidifier, Zoned
Cooling Programmable Thermostat, Zoned, Central A/C
Flooring Engineered Wood, Carpet, Ceramic Tile, Laminate Plank
Fireplaces Number 1
Fireplaces Type Gas/Propane
Equipment Air Cleaner, Built-In Microwave, Cooktop, Dishwasher, Disposal, Humidifier, Microwave, Oven - Double, Oven - Self Cleaning, Oven - Wall, Range Hood, Refrigerator, Stainless Steel Appliances, Water Heater, Dryer - Gas, Exhaust Fan, Washer - Front Loading, Water Heater - High-Efficiency
Furnishings No
Fireplace Y
Appliance Air Cleaner, Built-In Microwave, Cooktop, Dishwasher, Disposal, Humidifier, Microwave, Oven - Double, Oven - Self Cleaning, Oven - Wall, Range Hood, Refrigerator, Stainless Steel Appliances, Water Heater, Dryer - Gas, Exhaust Fan, Washer - Front Loading, Water Heater - High-Efficiency
Heat Source Natural Gas
Laundry Upper Floor
Exterior
Exterior Feature Deck(s), Porch(es), Screened
Parking Features Garage - Side Entry, Garage - Front Entry, Garage Door Opener, Oversized
Garage Spaces 8.0
Fence Board, Wood
Water Access N
Roof Type Architectural Shingle
Accessibility None
Porch Deck(s), Porch(es), Screened
Attached Garage 3
Total Parking Spaces 8
Garage Y
Building
Lot Description Trees/Wooded, Cul-de-sac, Private
Story 3
Foundation Passive Radon Mitigation, Concrete Perimeter
Sewer Public Sewer
Water Public
Architectural Style Transitional
Level or Stories 3
Additional Building Above Grade, Below Grade
Structure Type 9'+ Ceilings
New Construction N
Schools
School District Fairfax County Public Schools
Others
Senior Community No
Tax ID 0284 10 0033A
Ownership Fee Simple
SqFt Source Estimated
Security Features Security System,Smoke Detector,Exterior Cameras
Horse Property N
Special Listing Condition Standard
Read Less Info
Want to know what your home might be worth? Contact us for a FREE valuation!

Our team is ready to help you sell your home for the highest possible price ASAP

Bought with Jeanne Rovics Dees • TTR Sothebys International Realty



