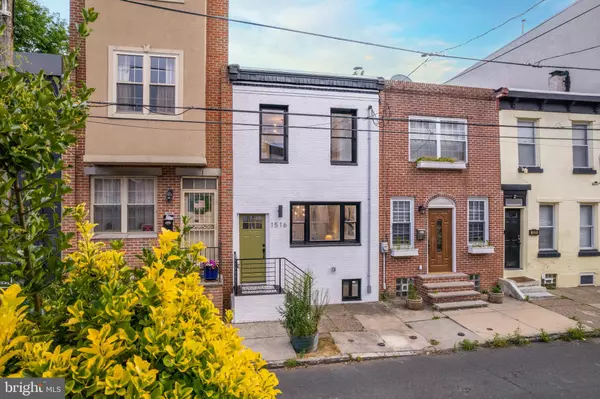For more information regarding the value of a property, please contact us for a free consultation.
Key Details
Sold Price $510,000
Property Type Townhouse
Sub Type Interior Row/Townhouse
Listing Status Sold
Purchase Type For Sale
Square Footage 1,572 sqft
Price per Sqft $324
Subdivision Center City
MLS Listing ID PAPH2323362
Sold Date 03/25/24
Style Traditional
Bedrooms 2
Full Baths 2
Half Baths 1
HOA Y/N N
Abv Grd Liv Area 1,054
Originating Board BRIGHT
Year Built 1920
Annual Tax Amount $886
Tax Year 2023
Lot Size 735 Sqft
Acres 0.02
Lot Dimensions 14.00 x 53.00
Property Description
Inspired from the town of Tulum, Vesset Capital Partners brings you a tranquil and trendy renovation. Move right into this absolutely gorgeous, 2 bed, 2.5 bath newly renovated GRADUATE HOSPITAL townhome! This home is light-filled and contemporary with an eye-catching facade, custom wooden slat staircase, hardwood flooring, exposed brick accent walls, and a spacious back patio with in-ground garden beds.
A bright open floor plan greets you as you enter the home, and the slatted wood staircase really defines the living room and gives a boho vibe. Heading past the living room you'll find a dining space, half bath with barn door and stylist wall paper and an eat-in kitchen. The kitchen features a breakfast bar, two toned flat panel cabinets, black cabinet pulls and faucet, quartz countertops, marble backsplash, and upgraded stainless steel appliances including a 6-range burner and a smart fridge. The dining room and kitchen feel fresh and airy with south-facing windows and access to the back patio with garden beds and modern privacy fencing.
Head to the second floor for 2 bedrooms and 2 full bathrooms. The two nicely sized bedrooms feature great closet space and natural and recessed lighting. The primary bedroom is complete with built-in storage next to the ensuite bath and a unique cutout by the window, perfect for plants. Both full bathrooms feature custom floor and shower tiling, a rain shower head in the primary bathroom, vanity storage, and a waterfall sink faucet. The second bedroom features exposed brick and ample windows. Need extra room? The fully finished basement is ideal for an additional living area, playroom, gym, or home office with storage along with a washer/dryer.
This GRADUATE HOSPITAL location is amazing. You have groceries, fitness, parks, hot spot cafes, and restaurants all within walking distance. Sprouts Farmers Market, Dock Street Brewing, L'Anima BYO, Target, Marian Anderson Recreation Center, Schuylkill River Boardwalk, Fitzwater Street Philly Bagels, Founding Fathers Sports Bar & Grill, and more are within a mile of home. Plus, access to major highways, public transportation, and Center City is easy.
Want to see this in person? Schedule your showing today!
Location
State PA
County Philadelphia
Area 19146 (19146)
Zoning RSA5
Rooms
Other Rooms Living Room, Dining Room, Bedroom 2, Kitchen, Bedroom 1, Laundry, Bathroom 1, Bathroom 2, Half Bath
Basement Fully Finished
Interior
Hot Water Natural Gas
Heating Central, Forced Air
Cooling Central A/C
Equipment Dishwasher, Disposal, Dryer, Microwave, Oven/Range - Gas, Refrigerator, Stainless Steel Appliances, Washer
Fireplace N
Appliance Dishwasher, Disposal, Dryer, Microwave, Oven/Range - Gas, Refrigerator, Stainless Steel Appliances, Washer
Heat Source Natural Gas
Exterior
Water Access N
Accessibility None
Garage N
Building
Story 2
Foundation Stone
Sewer Public Sewer
Water Public
Architectural Style Traditional
Level or Stories 2
Additional Building Above Grade, Below Grade
New Construction N
Schools
School District The School District Of Philadelphia
Others
Senior Community No
Tax ID 301211000
Ownership Fee Simple
SqFt Source Assessor
Special Listing Condition Standard
Read Less Info
Want to know what your home might be worth? Contact us for a FREE valuation!

Our team is ready to help you sell your home for the highest possible price ASAP

Bought with Philip Billetta • Realty One Group Advocates



