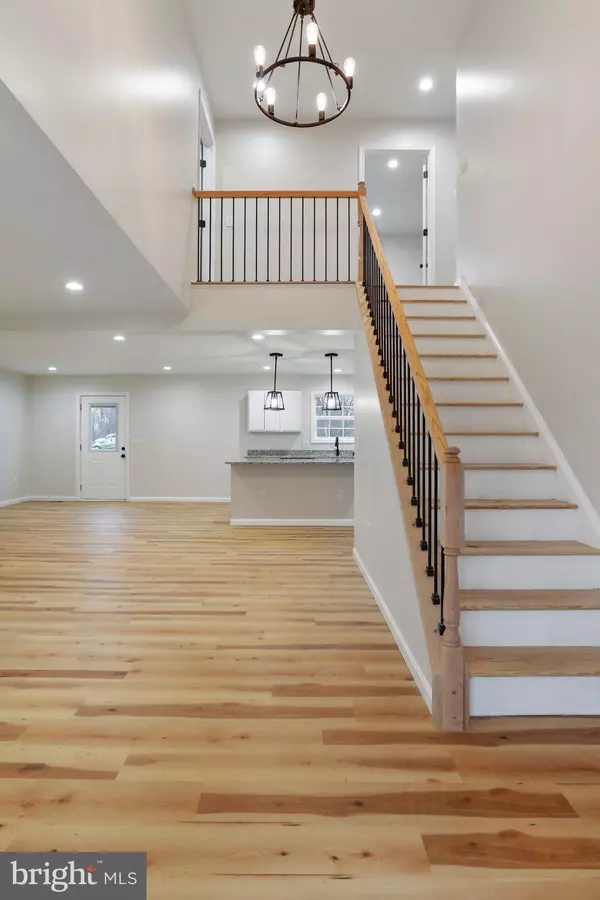For more information regarding the value of a property, please contact us for a free consultation.
Key Details
Sold Price $499,999
Property Type Single Family Home
Sub Type Detached
Listing Status Sold
Purchase Type For Sale
Square Footage 2,500 sqft
Price per Sqft $199
Subdivision None Available
MLS Listing ID WVJF2010266
Sold Date 03/29/24
Style Cape Cod
Bedrooms 4
Full Baths 3
Half Baths 1
HOA Y/N N
Abv Grd Liv Area 2,500
Originating Board BRIGHT
Year Built 2023
Annual Tax Amount $559
Tax Year 2022
Lot Size 1.600 Acres
Acres 1.6
Property Description
Welcome home to this beautiful, brand new cape cod on 1.6+/- acres in Jefferson County, WV. This property has 4 bedrooms with 3.5 baths. Walk in to an open 2 story foyer with luxury vinyl plank flooring throughout the main floor and upper hallway. The kitchen features granite counter tops, stainless steel appliances, walk-in pantry, large island with overhang for seating and an open floor plan to the dining and living area. This home gives you the option of a primary bedroom on the main floor or upper, with an en-suite and walk-in closet for both. The main floor primary has a soaking tub and separate stall shower, while the upper has a combo tub shower. The builder added elegant details to the home with oak railings and stair treads, cedar posts on the covered front porch and tastefully selected black finishes throughout. If that isn't enough to get your attention, there is a 2 car garage with inside access to a mudroom, main floor laundry and a half bath. Let's not forget this beautiful home sits on 1.6+/- acres of unrestricted property! Schedule today for a private tour!
Location
State WV
County Jefferson
Zoning 100
Rooms
Other Rooms Living Room, Primary Bedroom, Bedroom 2, Kitchen, Bedroom 1, Laundry, Mud Room, Primary Bathroom, Half Bath
Main Level Bedrooms 1
Interior
Interior Features Ceiling Fan(s), Recessed Lighting, Kitchen - Island, Kitchen - Eat-In, Soaking Tub, Stall Shower, Tub Shower, Upgraded Countertops, Pantry, Carpet, Combination Kitchen/Dining, Combination Kitchen/Living, Combination Dining/Living, Floor Plan - Open, Walk-in Closet(s), Primary Bath(s), Entry Level Bedroom
Hot Water Electric
Heating Heat Pump(s)
Cooling Heat Pump(s)
Flooring Luxury Vinyl Plank, Partially Carpeted
Equipment Oven - Single, Oven/Range - Electric, Built-In Microwave, Microwave, Refrigerator, Dishwasher
Fireplace N
Window Features Double Hung,Insulated
Appliance Oven - Single, Oven/Range - Electric, Built-In Microwave, Microwave, Refrigerator, Dishwasher
Heat Source Electric
Laundry Hookup, Main Floor
Exterior
Exterior Feature Porch(es)
Parking Features Garage Door Opener, Inside Access, Garage - Front Entry
Garage Spaces 6.0
Utilities Available Phone Available, Electric Available
Water Access N
View Street, Trees/Woods, Other
Roof Type Architectural Shingle
Street Surface Black Top
Accessibility 2+ Access Exits
Porch Porch(es)
Attached Garage 2
Total Parking Spaces 6
Garage Y
Building
Lot Description Partly Wooded, Cleared, Corner, Front Yard, Not In Development, Open, Rear Yard, SideYard(s)
Story 2
Foundation Crawl Space, Concrete Perimeter
Sewer On Site Septic
Water Well
Architectural Style Cape Cod
Level or Stories 2
Additional Building Above Grade, Below Grade
Structure Type 2 Story Ceilings,9'+ Ceilings,Dry Wall
New Construction Y
Schools
School District Jefferson County Schools
Others
Senior Community No
Tax ID 07 3C001800000000
Ownership Fee Simple
SqFt Source Estimated
Acceptable Financing Cash, Conventional, FHA, VA, USDA
Listing Terms Cash, Conventional, FHA, VA, USDA
Financing Cash,Conventional,FHA,VA,USDA
Special Listing Condition Standard
Read Less Info
Want to know what your home might be worth? Contact us for a FREE valuation!

Our team is ready to help you sell your home for the highest possible price ASAP

Bought with Amanda Mumaw Gulla • Preslee Real Estate



