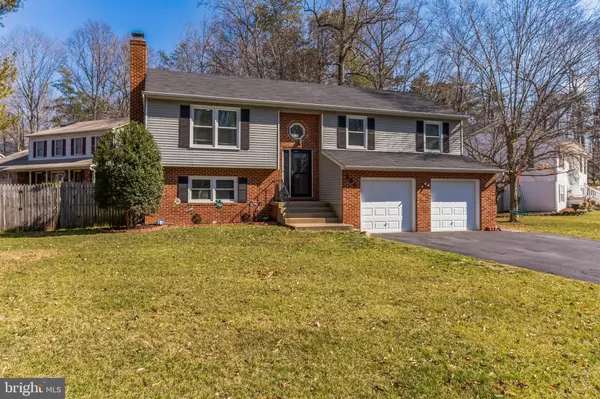For more information regarding the value of a property, please contact us for a free consultation.
Key Details
Sold Price $500,000
Property Type Single Family Home
Sub Type Detached
Listing Status Sold
Purchase Type For Sale
Square Footage 1,216 sqft
Price per Sqft $411
Subdivision Shadow Woods
MLS Listing ID VAST2026880
Sold Date 03/26/24
Style Split Foyer
Bedrooms 4
Full Baths 3
HOA Fees $6/ann
HOA Y/N Y
Abv Grd Liv Area 1,216
Originating Board BRIGHT
Year Built 1990
Annual Tax Amount $2,855
Tax Year 2022
Lot Size 0.257 Acres
Acres 0.26
Property Description
More Details contact Co-lister. Welcome home to 234 Vine Pl. From the moment you arrive, this spacious split foyer embraces you with warmth and comfort. Nestled on a serene street, this well-maintained house features 4 bedrooms and 3 bathrooms, 2 car garage.
Step inside and let the main floor envelop you in its inviting charm. A generously sized kitchen, dining room, and living area. You will also find 3 bedrooms with 2 baths. The lower level has a huge common area ideal for a family room with a fireplace which adds coziness. It also features a bedroom, a bathroom and access to the spacious 2 car garage. You will enjoy the outdoors in the deck which leads you to a patio and fenced backyard. Lot is situated on a quiet street offering ample parking space. House is minutes to 95 and local shopping - the perfect location for a commuter!
Recent upgrades include: HVAC 2017, floors 2020, tile 2020, recces lighting (2020), kitchen backsplash (2020), dishwasher (2023), patio doors (2020)
Check out the pictures of this totally move-in ready home, you will be sure to fall in love.
Location
State VA
County Stafford
Zoning R1
Rooms
Basement Daylight, Full, Fully Finished, Garage Access, Outside Entrance
Main Level Bedrooms 3
Interior
Interior Features Combination Kitchen/Dining, Pantry, Recessed Lighting
Hot Water Electric
Heating Heat Pump(s)
Cooling Central A/C
Flooring Luxury Vinyl Plank
Fireplaces Number 1
Equipment Dishwasher, Disposal, Dryer, Refrigerator, Stove, Washer
Fireplace Y
Appliance Dishwasher, Disposal, Dryer, Refrigerator, Stove, Washer
Heat Source Electric
Laundry Basement
Exterior
Parking Features Garage - Front Entry, Garage Door Opener
Garage Spaces 6.0
Fence Fully
Water Access N
Roof Type Shingle
Accessibility Other
Attached Garage 2
Total Parking Spaces 6
Garage Y
Building
Story 2
Foundation Other
Sewer Public Sewer
Water Public
Architectural Style Split Foyer
Level or Stories 2
Additional Building Above Grade, Below Grade
New Construction N
Schools
School District Stafford County Public Schools
Others
HOA Fee Include Common Area Maintenance
Senior Community No
Tax ID 20P 4 223
Ownership Fee Simple
SqFt Source Assessor
Acceptable Financing Cash, Conventional, FHA, VA, VHDA, Other
Listing Terms Cash, Conventional, FHA, VA, VHDA, Other
Financing Cash,Conventional,FHA,VA,VHDA,Other
Special Listing Condition Standard
Read Less Info
Want to know what your home might be worth? Contact us for a FREE valuation!

Our team is ready to help you sell your home for the highest possible price ASAP

Bought with Patrick J Sowers • Samson Properties



