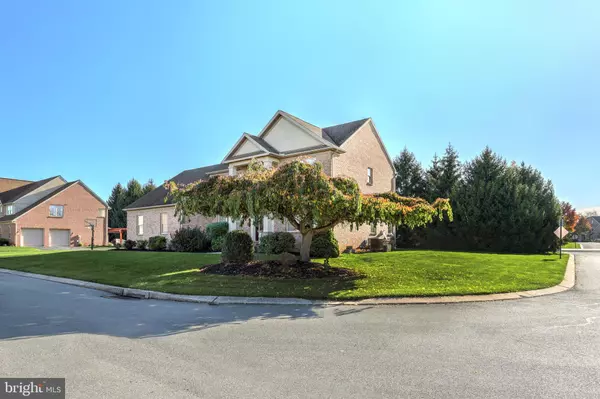For more information regarding the value of a property, please contact us for a free consultation.
Key Details
Sold Price $505,000
Property Type Single Family Home
Sub Type Detached
Listing Status Sold
Purchase Type For Sale
Square Footage 3,382 sqft
Price per Sqft $149
Subdivision Greenbriar Estates
MLS Listing ID PAYK2049762
Sold Date 03/15/24
Style Colonial
Bedrooms 4
Full Baths 3
HOA Fees $48/ann
HOA Y/N Y
Abv Grd Liv Area 3,214
Originating Board BRIGHT
Year Built 2004
Annual Tax Amount $10,354
Tax Year 2022
Lot Size 0.339 Acres
Acres 0.34
Property Description
Do you want a home that has a good mixture of grandeur as well as coziness? This house has it. Solid ALL brick home in a much desired, well-established and gorgeous neighborhood with security cameras at entrance. Your foyer greets your guests with granite tile flooring and wide-open stairwell. Your living room, family room and all bedrooms have cherry hardwood flooring. The kitchen and breakfast rooms are the family favorites. The kitchen has granite countertops, gas cooktop, double wall oven, brand new stainless fridge. You have a dishwasher, garbage disposal, large island and loads of cupboards. The floor plan has good flow and great spaces to enjoy together time with family and friends. This home sits on a corner lot offering 4 bedrooms, 3 full baths, first floor laundry, oversized 2 car garage, large patio out back with privacy trees. The primary bedroom is grand with a sitting area complete with skylights for that natural light. Your En suite bath has marble flooring and marble walk in shower; this private retreat even includes a bidet. Also, a very large walk-in closet with another finished room that could be another walk-in closet or attic area. The basement is partially finished with one enclosed room that could be an office, playroom or guest room. The rest of the basement is awaiting your finishing touches if you need more. This was the dream home of the current and only owners but after raising 4 children here it is time to downsize.
*Buyers backed out, there were no inspections or property concerns. If you were thinking about it, now's your chance to make this your home.
Location
State PA
County York
Area Manchester Twp (15236)
Zoning RESIDENTIAL
Rooms
Other Rooms Living Room, Dining Room, Primary Bedroom, Bedroom 2, Bedroom 3, Kitchen, Family Room, Basement, Breakfast Room, Bedroom 1, Laundry, Storage Room, Bathroom 2, Bonus Room, Primary Bathroom, Full Bath
Basement Full, Outside Entrance, Partially Finished, Poured Concrete, Rear Entrance, Interior Access, Sump Pump
Interior
Interior Features Ceiling Fan(s), Chair Railings, Combination Kitchen/Dining, Family Room Off Kitchen, Formal/Separate Dining Room, Kitchen - Island, Stall Shower, Soaking Tub, Tub Shower, Upgraded Countertops, Walk-in Closet(s), Wood Floors
Hot Water Natural Gas, 60+ Gallon Tank
Heating Forced Air, Heat Pump(s), Central
Cooling Central A/C
Flooring Hardwood, Ceramic Tile, Marble
Fireplaces Number 1
Fireplaces Type Fireplace - Glass Doors, Gas/Propane, Mantel(s)
Equipment Central Vacuum, Cooktop, Dishwasher, Dryer, Oven - Wall, Refrigerator, Washer, Water Heater, Disposal
Fireplace Y
Appliance Central Vacuum, Cooktop, Dishwasher, Dryer, Oven - Wall, Refrigerator, Washer, Water Heater, Disposal
Heat Source Natural Gas
Laundry Main Floor
Exterior
Parking Features Additional Storage Area, Garage - Side Entry, Garage Door Opener, Inside Access, Oversized
Garage Spaces 6.0
Utilities Available Cable TV, Phone Available
Water Access N
Roof Type Asphalt
Accessibility 2+ Access Exits
Attached Garage 2
Total Parking Spaces 6
Garage Y
Building
Lot Description Corner, Level, No Thru Street
Story 2
Foundation Block
Sewer Public Sewer
Water Public
Architectural Style Colonial
Level or Stories 2
Additional Building Above Grade, Below Grade
Structure Type 2 Story Ceilings,Dry Wall,Plaster Walls
New Construction N
Schools
High Schools Central York
School District Central York
Others
HOA Fee Include Common Area Maintenance,Other
Senior Community No
Tax ID 36-000-KH-0010-R0-00000
Ownership Fee Simple
SqFt Source Assessor
Security Features Security System,Smoke Detector
Acceptable Financing Cash, Conventional, FHA, VA
Listing Terms Cash, Conventional, FHA, VA
Financing Cash,Conventional,FHA,VA
Special Listing Condition Standard
Read Less Info
Want to know what your home might be worth? Contact us for a FREE valuation!

Our team is ready to help you sell your home for the highest possible price ASAP

Bought with Stefanie Evans • Coldwell Banker Realty



