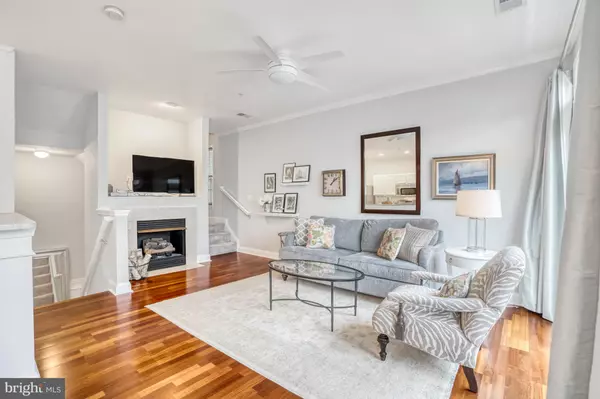For more information regarding the value of a property, please contact us for a free consultation.
Key Details
Sold Price $430,000
Property Type Condo
Sub Type Condo/Co-op
Listing Status Sold
Purchase Type For Sale
Square Footage 1,090 sqft
Price per Sqft $394
Subdivision Courtlands At Cascades
MLS Listing ID VALO2064392
Sold Date 03/07/24
Style Other
Bedrooms 2
Full Baths 2
Condo Fees $193/mo
HOA Y/N N
Abv Grd Liv Area 1,090
Originating Board BRIGHT
Year Built 1999
Annual Tax Amount $3,175
Tax Year 2023
Property Description
Welcome to 21178 Domain Terrace! This delightful 2-bedroom, 2-bathroom, one-car garage townhouse-style condo offers 1090 square feet of comfortable living space. As you step inside, you'll be greeted by an abundance of natural light, creating a warm and inviting atmosphere.
The main level features an open floor plan, including beautiful hardwood flooring, a cozy gas fireplace, and access to a private balcony. The updated kitchen boasts elegant marble countertops and stainless steel appliances, making meal preparation a pleasure. The upper level includes nicely sized bedrooms, two full baths, newer carpet, and ample closet space.
The property has seen several recent updates, including a new roof in 2023, a new AC in 2022, and an electric panel in 2018. The windows were also replaced in 2014, ensuring energy efficiency and modern aesthetics.
Living here means enjoying access to the fantastic Cascades Community Amenities, including 5 outdoor pools, 15 tennis/pickleball courts, 25 tot-lots, 10 multipurpose courts, and miles of paved pathways for outdoor recreation. Additionally, the location provides convenient access to various shopping options, a weekly Farmers Market, Cascades Library, and a Senior Center. The home is less than 10 miles from Dulles International Airport. With its move-in ready condition and proximity to a wealth of community amenities and conveniences, 21178 Domain Terrace is an opportunity not to be missed.
Location
State VA
County Loudoun
Zoning PDH4
Rooms
Other Rooms Living Room, Dining Room, Primary Bedroom, Bedroom 2, Kitchen, Foyer, Laundry, Bathroom 2, Primary Bathroom
Interior
Interior Features Dining Area, Primary Bath(s), Wood Floors, Floor Plan - Open, Carpet, Ceiling Fan(s), Crown Moldings, Upgraded Countertops, Pantry
Hot Water Natural Gas
Heating Forced Air
Cooling Central A/C
Flooring Carpet, Hardwood, Ceramic Tile
Fireplaces Number 1
Fireplaces Type Fireplace - Glass Doors, Mantel(s)
Equipment Dishwasher, Disposal, Dryer, Exhaust Fan, Icemaker, Oven/Range - Gas, Range Hood, Refrigerator, Washer, Built-In Microwave
Furnishings No
Fireplace Y
Window Features Bay/Bow,Double Pane,Screens
Appliance Dishwasher, Disposal, Dryer, Exhaust Fan, Icemaker, Oven/Range - Gas, Range Hood, Refrigerator, Washer, Built-In Microwave
Heat Source Natural Gas
Laundry Main Floor
Exterior
Exterior Feature Balcony
Parking Features Garage Door Opener
Garage Spaces 2.0
Utilities Available Under Ground
Amenities Available Basketball Courts, Pool - Outdoor, Tennis Courts, Tot Lots/Playground, Common Grounds
Water Access N
Roof Type Composite
Street Surface Paved
Accessibility None
Porch Balcony
Road Frontage HOA
Attached Garage 1
Total Parking Spaces 2
Garage Y
Building
Story 3
Foundation Slab
Sewer Public Sewer
Water Public
Architectural Style Other
Level or Stories 3
Additional Building Above Grade, Below Grade
Structure Type Vaulted Ceilings,Dry Wall
New Construction N
Schools
Elementary Schools Potowmack
Middle Schools River Bend
High Schools Potomac Falls
School District Loudoun County Public Schools
Others
Pets Allowed Y
HOA Fee Include Management,Insurance,Pool(s),Reserve Funds,Road Maintenance,Snow Removal,Trash
Senior Community No
Tax ID 019188226004
Ownership Condominium
Security Features Main Entrance Lock,Smoke Detector,Sprinkler System - Indoor
Acceptable Financing Cash, Conventional, FHA, VA
Horse Property N
Listing Terms Cash, Conventional, FHA, VA
Financing Cash,Conventional,FHA,VA
Special Listing Condition Standard
Pets Allowed No Pet Restrictions
Read Less Info
Want to know what your home might be worth? Contact us for a FREE valuation!

Our team is ready to help you sell your home for the highest possible price ASAP

Bought with Monica Chantell Naderi-Colon • Pearson Smith Realty, LLC



