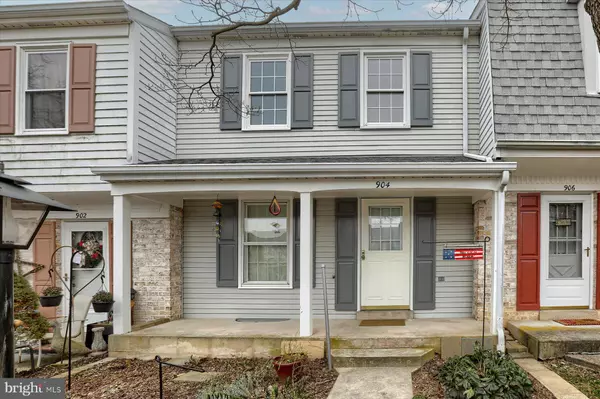For more information regarding the value of a property, please contact us for a free consultation.
Key Details
Sold Price $200,000
Property Type Townhouse
Sub Type Interior Row/Townhouse
Listing Status Sold
Purchase Type For Sale
Square Footage 1,671 sqft
Price per Sqft $119
Subdivision Allenview
MLS Listing ID PACB2027356
Sold Date 03/01/24
Style Traditional
Bedrooms 2
Full Baths 1
Half Baths 1
HOA Fees $125/qua
HOA Y/N Y
Abv Grd Liv Area 1,671
Originating Board BRIGHT
Year Built 1980
Annual Tax Amount $2,540
Tax Year 2023
Lot Size 1,742 Sqft
Acres 0.04
Property Description
Welcome home to the neighborhood of Allenview. A suburban neighborhood with a rural feel. Bordered by rolling farmland with amazing views of the mountains, you will find yourself conveniently close to schools, shopping, and major highways. Allenview features a pool, tennis courts, basketball court, playground and large open park areas.
The home has been immaculately maintained and showcases many upgrades and updates including beautiful hardwood floors on the first floor. The spacious kitchen offers newer stainless steel appliances and a beautiful countertop.
The home has been renovated over the last few years to include: updated windows and doors, new gutter system, newer roof, newer front load washer & dryer, newer water heater, and newer HVAC.
The bedrooms upstairs offer an expansive space with large double door closets.
The basement is ready to finish, with high ceilings and walls already separating the space into 2 rooms (just check this out in the photos to see for yourself!)
Relax out in the screened in back porch off of the main living area.
Ample parking is available with 2 assigned places in front of the house, along with overflow parking spots, and street parking is offered at the rear of the home.
Location
State PA
County Cumberland
Area Upper Allen Twp (14442)
Zoning RESIDENTIAL
Rooms
Other Rooms Living Room, Dining Room, Primary Bedroom, Bedroom 2, Kitchen, Laundry, Hobby Room, Primary Bathroom
Basement Full, Interior Access, Partially Finished, Space For Rooms, Sump Pump, Unfinished
Interior
Interior Features Carpet, Combination Dining/Living, Dining Area, Floor Plan - Traditional, Primary Bath(s), Tub Shower, Window Treatments
Hot Water Electric
Heating Forced Air
Cooling Central A/C
Equipment Built-In Microwave, Dishwasher, Dryer - Front Loading, Oven/Range - Electric, Refrigerator, Stainless Steel Appliances, Washer - Front Loading, Water Heater
Fireplace N
Appliance Built-In Microwave, Dishwasher, Dryer - Front Loading, Oven/Range - Electric, Refrigerator, Stainless Steel Appliances, Washer - Front Loading, Water Heater
Heat Source Electric
Exterior
Garage Spaces 2.0
Parking On Site 2
Utilities Available Cable TV, Electric Available, Phone Available, Sewer Available, Water Available
Water Access N
Accessibility 2+ Access Exits
Total Parking Spaces 2
Garage N
Building
Lot Description Landscaping
Story 2
Foundation Block
Sewer Public Sewer
Water Public
Architectural Style Traditional
Level or Stories 2
Additional Building Above Grade
New Construction N
Schools
High Schools Mechanicsburg Area
School District Mechanicsburg Area
Others
HOA Fee Include All Ground Fee,Common Area Maintenance,Pool(s),Road Maintenance,Snow Removal
Senior Community No
Tax ID 42-28-2423-241
Ownership Fee Simple
SqFt Source Assessor
Acceptable Financing Cash, Conventional, FHA, PHFA, VA
Listing Terms Cash, Conventional, FHA, PHFA, VA
Financing Cash,Conventional,FHA,PHFA,VA
Special Listing Condition Standard
Read Less Info
Want to know what your home might be worth? Contact us for a FREE valuation!

Our team is ready to help you sell your home for the highest possible price ASAP

Bought with SHANNON FOSTER • Keller Williams of Central PA



