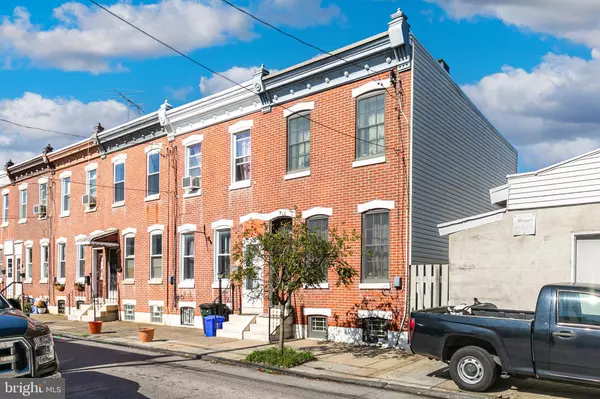For more information regarding the value of a property, please contact us for a free consultation.
Key Details
Sold Price $216,000
Property Type Townhouse
Sub Type End of Row/Townhouse
Listing Status Sold
Purchase Type For Sale
Square Footage 1,112 sqft
Price per Sqft $194
Subdivision Port Richmond
MLS Listing ID PAPH2287374
Sold Date 02/13/24
Style Straight Thru,Traditional
Bedrooms 3
Full Baths 1
Half Baths 1
HOA Y/N N
Abv Grd Liv Area 1,112
Originating Board BRIGHT
Year Built 1920
Annual Tax Amount $2,742
Tax Year 2022
Lot Size 871 Sqft
Acres 0.02
Lot Dimensions 15.00 x 53.00
Property Description
Welcome to this charming and updated two-story home, nestled on a quaint block in the desirable neighborhood of Port Richmond. With 3 bedrooms, 1 1/2 baths, and a host of modern features, this residence is sure to capture your heart. As you step inside, you'll be greeted by a spacious living and dining room combination, accentuated by gleaming hardwood floors that add a touch of elegance to the space. A convenient powder room on the main level ensures comfort and functionality for you and your guests. The heart of the home lies in the large eat-in kitchen, which boasts an abundance of cabinets for all your storage needs. Just off the kitchen is easy access to the small rear yard. Venturing to the upper level, you'll find three nice-sized bedrooms, each providing a peaceful and private retreat. A full bath on this level ensures that the needs of the household are met with ease. This home also has a full unfinished basement in good condition, a private alleyway that goes all the way to the sidewalk with a locked fence gate, and new plumbing. This
lovely home is not only a comfortable and functional living space, but it's also ideally located in the vibrant and historic Port Richmond neighborhood. With a strong sense of community and close proximity to various amenities and local attractions, you'll have everything you need right at your doorstep. Don't miss the opportunity to make this charming Port Richmond residence your own.
Location
State PA
County Philadelphia
Area 19134 (19134)
Zoning RSA5
Rooms
Other Rooms Living Room, Dining Room, Primary Bedroom, Bedroom 2, Bedroom 3, Kitchen
Basement Unfinished, Windows, Interior Access
Interior
Interior Features Kitchen - Eat-In
Hot Water Natural Gas
Heating Forced Air
Cooling Central A/C
Flooring Wood
Fireplace N
Heat Source Natural Gas
Laundry Basement
Exterior
Water Access N
Roof Type Flat
Accessibility None
Garage N
Building
Story 2
Foundation Concrete Perimeter
Sewer Public Sewer
Water Public
Architectural Style Straight Thru, Traditional
Level or Stories 2
Additional Building Above Grade, Below Grade
Structure Type 9'+ Ceilings
New Construction N
Schools
Middle Schools John Paul Jones
High Schools Kensington
School District The School District Of Philadelphia
Others
Senior Community No
Tax ID 251191000
Ownership Fee Simple
SqFt Source Estimated
Special Listing Condition Standard
Read Less Info
Want to know what your home might be worth? Contact us for a FREE valuation!

Our team is ready to help you sell your home for the highest possible price ASAP

Bought with Marc Silver • Compass RE



