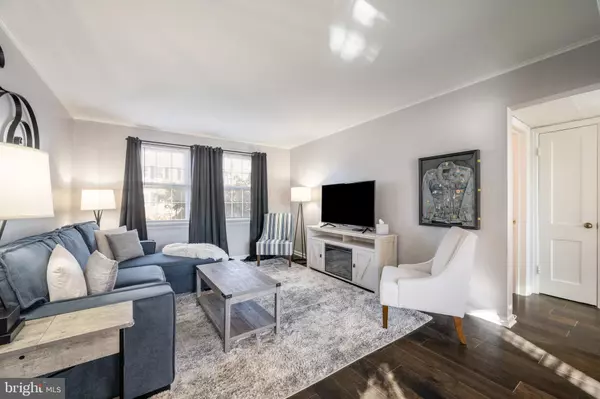For more information regarding the value of a property, please contact us for a free consultation.
Key Details
Sold Price $338,000
Property Type Condo
Sub Type Condo/Co-op
Listing Status Sold
Purchase Type For Sale
Square Footage 793 sqft
Price per Sqft $426
Subdivision Belle View
MLS Listing ID VAFX2156476
Sold Date 01/16/24
Style Colonial
Bedrooms 2
Full Baths 1
Condo Fees $406/mo
HOA Y/N N
Abv Grd Liv Area 793
Originating Board BRIGHT
Year Built 1950
Annual Tax Amount $1,546
Tax Year 2023
Property Description
Step into this inviting 2-bedroom, 1-bath condo nestled in the sought-after Belle View neighborhood. Natural light pours through large windows, illuminating the freshly painted, updated space.
The kitchen is a standout, boasting sleek white shaker-style cabinetry, newly installed hickory engineered hardwood flooring, and elegant granite countertops that beautifully complement the all new stainless steel appliances. Unique touches like the white Arabesque tile backsplash and striking gold-black pulls add character to the space. The dining area, separated by a peninsula, easily accommodates a 6-seat dining table, perfect for entertaining or cozy family meals.
Adjacent to the dining area, the nicely sized living room offers a comfortable setting for relaxation and social gatherings. Both bedrooms are generously proportioned with ample closet space, providing comfort and convenience.
The bathroom has been tastefully updated with a new vanity, sink, toilet, mirror, lights, and fixtures. The classic checkerboard flooring and white tiles lend a timeless charm to these spaces.
The location is unbeatable – within walking distance to a variety of eateries, a grocery store, and charming coffee shops at the Belle View Shopping Center. The proximity to the Haven Restaurant offers delightful dining experiences just a stroll away. Additionally, the Mount Vernon bike path, a mere two blocks away, invites residents to enjoy scenic views of the Potomac River and the Mount Vernon Parkway. Minutes to all the fun in Old Town. Welcome Home!
Location
State VA
County Fairfax
Zoning 220
Rooms
Other Rooms Living Room, Dining Room, Primary Bedroom, Bedroom 2, Kitchen, Bathroom 1
Main Level Bedrooms 2
Interior
Interior Features Ceiling Fan(s), Chair Railings, Entry Level Bedroom, Dining Area, Floor Plan - Open, Kitchen - Gourmet, Wood Floors
Hot Water Natural Gas
Heating Heat Pump(s)
Cooling Central A/C
Equipment Built-In Microwave, Dishwasher, Disposal, Refrigerator, Stove
Fireplace N
Appliance Built-In Microwave, Dishwasher, Disposal, Refrigerator, Stove
Heat Source Natural Gas
Laundry Shared
Exterior
Amenities Available Laundry Facilities, Pool - Outdoor, Storage Bin, Tot Lots/Playground, Basketball Courts, Tennis Courts
Water Access N
View Courtyard
Accessibility None
Garage N
Building
Lot Description Landscaping
Story 1
Unit Features Garden 1 - 4 Floors
Sewer Public Septic
Water Public
Architectural Style Colonial
Level or Stories 1
Additional Building Above Grade, Below Grade
New Construction N
Schools
High Schools West Potomac
School District Fairfax County Public Schools
Others
Pets Allowed Y
HOA Fee Include Common Area Maintenance,Ext Bldg Maint,Lawn Maintenance,Management,Parking Fee,Pool(s),Sewer,Trash,Water,Gas
Senior Community No
Tax ID 0932 09 6626A1
Ownership Condominium
Security Features Main Entrance Lock
Acceptable Financing Cash, Conventional, FHA, VA
Horse Property N
Listing Terms Cash, Conventional, FHA, VA
Financing Cash,Conventional,FHA,VA
Special Listing Condition Standard
Pets Allowed Number Limit
Read Less Info
Want to know what your home might be worth? Contact us for a FREE valuation!

Our team is ready to help you sell your home for the highest possible price ASAP

Bought with Geoffrey D Giles • eXp Realty LLC



