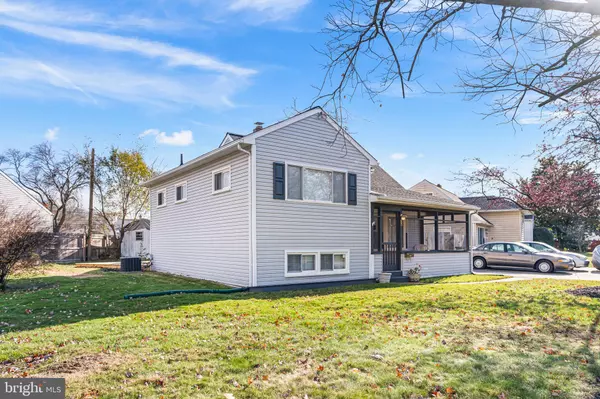For more information regarding the value of a property, please contact us for a free consultation.
Key Details
Sold Price $299,000
Property Type Single Family Home
Sub Type Detached
Listing Status Sold
Purchase Type For Sale
Square Footage 1,618 sqft
Price per Sqft $184
Subdivision Brookside
MLS Listing ID DENC2053600
Sold Date 12/29/23
Style Split Level
Bedrooms 3
Full Baths 1
HOA Fees $4/ann
HOA Y/N Y
Abv Grd Liv Area 1,375
Originating Board BRIGHT
Year Built 1955
Tax Year 2022
Lot Size 8,712 Sqft
Acres 0.2
Lot Dimensions 76.70 x 105.00
Property Description
Welcome home to 8 Matthews Rd. This charming 3 bedroom/ 1 bath split level home is situated on a large corner lot with a double width driveway. Entering the home you will find the enclosed front porch, perfect for a morning cup of coffee. Heading inside you will find a nice sized living room. In the kitchen you will find plenty of cabinet and counter space. Just beyond the kitchen you will find a large great room with large windows letting the natural light flow through. Here you will find a vaulted ceiling, recessed lighting, ceiling fan, and a gas burning fireplace. Heading up a few steps you will find the full bathroom featuring a walk in shower, pedestal sink, and a tiled floor. Additionally on this level you will find 2 bedrooms and access to the 3rd bedroom. All bedrooms feature hardwood flooring which can also be found under the carpet in the living room as well as the dining room. Down stairs you will find a finished basement perfect for an additional recreation room or whatever you see the need for. Also on this level you will find the laundry area as well as the mechanicals. Recent upgrades to this home include a new roof with all new sheathing that comes with a transferable warranty and a brand new deck! This home is conveniently located near numerous shops, restaurants, and medical facilities, and is only a short drive from major routes making travel a breeze. Put this on your list to tour it will be sure not to disappoint.
Location
State DE
County New Castle
Area Newark/Glasgow (30905)
Zoning NC6.5
Rooms
Basement Partially Finished
Interior
Hot Water Electric
Heating Forced Air
Cooling Central A/C
Fireplaces Number 1
Fireplaces Type Gas/Propane
Fireplace Y
Heat Source Oil
Laundry Basement
Exterior
Garage Spaces 4.0
Water Access N
Roof Type Architectural Shingle
Accessibility None
Total Parking Spaces 4
Garage N
Building
Lot Description Corner
Story 2
Foundation Block
Sewer Public Sewer
Water Public
Architectural Style Split Level
Level or Stories 2
Additional Building Above Grade, Below Grade
New Construction N
Schools
School District Christina
Others
Senior Community No
Tax ID 11-002.40-341
Ownership Fee Simple
SqFt Source Assessor
Acceptable Financing Cash, Conventional, FHA, VA
Listing Terms Cash, Conventional, FHA, VA
Financing Cash,Conventional,FHA,VA
Special Listing Condition Standard
Read Less Info
Want to know what your home might be worth? Contact us for a FREE valuation!

Our team is ready to help you sell your home for the highest possible price ASAP

Bought with Cristina Tlaseca • Coldwell Banker Realty



