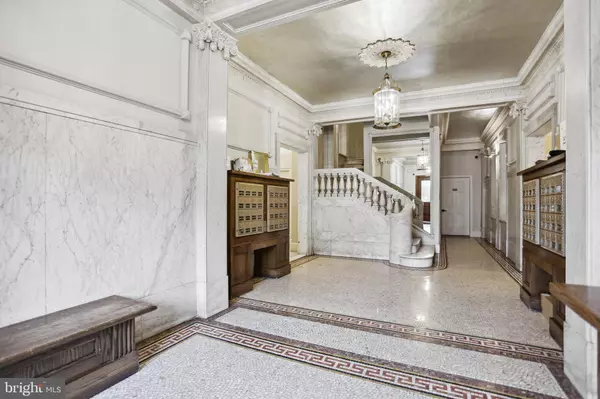For more information regarding the value of a property, please contact us for a free consultation.
Key Details
Sold Price $581,100
Property Type Condo
Sub Type Condo/Co-op
Listing Status Sold
Purchase Type For Sale
Square Footage 854 sqft
Price per Sqft $680
Subdivision Old City #2
MLS Listing ID DCDC2121108
Sold Date 12/28/23
Style Beaux Arts
Bedrooms 2
Full Baths 2
Condo Fees $683/mo
HOA Y/N N
Abv Grd Liv Area 854
Originating Board BRIGHT
Year Built 1900
Annual Tax Amount $4,169
Tax Year 2022
Property Description
This exquisite 2 bed 2 full bath unit at the Balfour boasts timeless charm and modern comfort in an unbeatable location. Situated at the juncture of Adams Morgan, Dupont, and the U Street Corridor, this classic condominium offers a fresh, inviting atmosphere in a warm and sophisticated space. Key features include gleaming wood floors and 9+ foot ceilings throughout, an open floor plan, remodeled kitchen, spacious bay window, top-down bottom-up shades, primary ensuite bathroom, additional full bath, two versatile bedrooms, in-unit laundry, and a new, timeless paint color. On the exterior, a curved driveway provides extra convenience for smoother, more efficient pickups, drop-offs, and short-term parking. Just three blocks to the heart of Adams Morgan and 14th St NW, allowing you to be near (but not on top of) the nightlife and urban amenities (restaurants, grocery, shops, etc.) of DC. Only three multi-bedroom units have sold in the building over the past 8 years. An opportunity to own a unit like this doesn't happen often! Open House on Sunday, 12/10 from 1-3 PM.
Location
State DC
County Washington
Zoning RA-4
Direction East
Rooms
Main Level Bedrooms 2
Interior
Hot Water Electric
Heating Forced Air
Cooling Central A/C
Flooring Engineered Wood
Equipment Refrigerator, Oven/Range - Electric, Dishwasher, Disposal, Microwave, Washer/Dryer Stacked, Water Heater
Furnishings No
Fireplace N
Window Features Double Hung,Double Pane
Appliance Refrigerator, Oven/Range - Electric, Dishwasher, Disposal, Microwave, Washer/Dryer Stacked, Water Heater
Heat Source Electric
Exterior
Utilities Available Electric Available, Water Available, Cable TV Available
Amenities Available Extra Storage, Elevator
Water Access N
Accessibility Other
Garage N
Building
Story 1
Unit Features Mid-Rise 5 - 8 Floors
Sewer Public Septic, Public Sewer
Water Public
Architectural Style Beaux Arts
Level or Stories 1
Additional Building Above Grade, Below Grade
Structure Type 9'+ Ceilings
New Construction N
Schools
School District District Of Columbia Public Schools
Others
Pets Allowed Y
HOA Fee Include Common Area Maintenance,Custodial Services Maintenance,Ext Bldg Maint,Lawn Maintenance,Management,Insurance,Reserve Funds,Sewer,Water,Trash
Senior Community No
Tax ID 0175//2065
Ownership Condominium
Horse Property N
Special Listing Condition Standard
Pets Allowed No Pet Restrictions
Read Less Info
Want to know what your home might be worth? Contact us for a FREE valuation!

Our team is ready to help you sell your home for the highest possible price ASAP

Bought with William B Thompson • Compass



