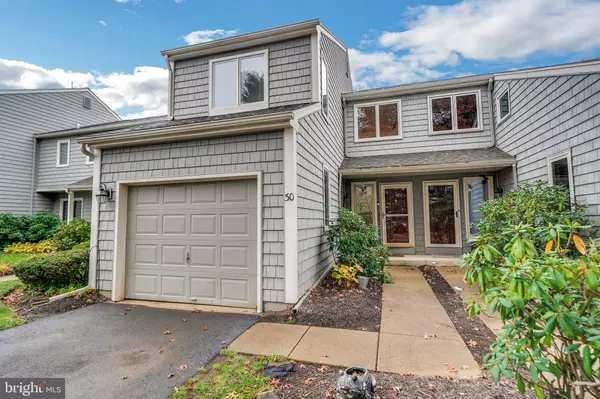For more information regarding the value of a property, please contact us for a free consultation.
Key Details
Sold Price $425,000
Property Type Townhouse
Sub Type Interior Row/Townhouse
Listing Status Sold
Purchase Type For Sale
Square Footage 2,348 sqft
Price per Sqft $181
Subdivision Steeplechase
MLS Listing ID PACT2056096
Sold Date 12/20/23
Style Traditional
Bedrooms 2
Full Baths 2
Half Baths 2
HOA Fees $287/mo
HOA Y/N Y
Abv Grd Liv Area 1,548
Originating Board BRIGHT
Year Built 1988
Annual Tax Amount $3,742
Tax Year 2023
Lot Size 1,548 Sqft
Acres 0.04
Lot Dimensions 0.00 x 0.00
Property Description
Welcome to 30 Harrison Rd, an impeccably maintained townhome boasting two bedrooms with bonus loft, 2 full and 2 half baths, and a one-car garage, situated within the esteemed community of Steeplechase. Upon entry, you're greeted by a two-story hardwood foyer leading to a spacious great room with an open staircase, fireplace with brick surround, and a slider to an oversized deck overlooking a landscaped rear yard. The main level features a delightful dining room, an updated kitchen with ample cabinetry, generous counter space including a breakfast bar and coffee bar, a pantry, and a sunlit breakfast room with sliders opening to the front garden. Additionally, there's a convenient mudroom and a powder room. The second floor offers an open loft area, a master suite with a full bath featuring a skylight, a second spacious bedroom, a hall bath, a sizable walk-in closet, and an additional linen closet. The finished lower level includes a powder room and a separate studio room, offering versatile space for various purposes complete with a half bath. This property not only provides an exceptional living space but also presents an ideal location close to major roadways and all the vibrant shopping, dining, and recreational offerings of West Chester and Newtown Square. Don't miss the opportunity to join us for our open houses on Friday, November 17th (4pm to 7pm), Saturday, November 18th (1pm to 4pm), and Sunday, November 19th (1pm to 4pm). On change to visit the home is during the open houses as we mark the debut weekend of this outstanding property in the market.
Location
State PA
County Chester
Area East Goshen Twp (10353)
Zoning R5
Rooms
Other Rooms Living Room, Dining Room, Primary Bedroom, Kitchen, Family Room, Bedroom 1, Other, Attic
Basement Full
Interior
Interior Features Primary Bath(s), Butlers Pantry, Skylight(s), Ceiling Fan(s), Kitchen - Eat-In
Hot Water Electric
Heating Heat Pump(s)
Cooling Central A/C
Flooring Wood, Fully Carpeted
Fireplaces Number 1
Fireplaces Type Brick
Equipment Built-In Range, Dishwasher, Built-In Microwave
Fireplace Y
Window Features Replacement
Appliance Built-In Range, Dishwasher, Built-In Microwave
Heat Source Electric
Laundry Main Floor
Exterior
Exterior Feature Deck(s)
Parking Features Built In
Garage Spaces 1.0
Utilities Available Cable TV
Water Access N
Roof Type Pitched
Accessibility None
Porch Deck(s)
Attached Garage 1
Total Parking Spaces 1
Garage Y
Building
Lot Description Level
Story 2
Foundation Concrete Perimeter
Sewer Public Sewer
Water Public
Architectural Style Traditional
Level or Stories 2
Additional Building Above Grade, Below Grade
Structure Type Cathedral Ceilings
New Construction N
Schools
High Schools West Chester East
School District West Chester Area
Others
HOA Fee Include Common Area Maintenance,Lawn Maintenance,Snow Removal
Senior Community No
Tax ID 53-06 -1923
Ownership Fee Simple
SqFt Source Assessor
Acceptable Financing Conventional, FHA, VA
Listing Terms Conventional, FHA, VA
Financing Conventional,FHA,VA
Special Listing Condition Standard
Read Less Info
Want to know what your home might be worth? Contact us for a FREE valuation!

Our team is ready to help you sell your home for the highest possible price ASAP

Bought with Stephanie M Barbera • Compass RE



