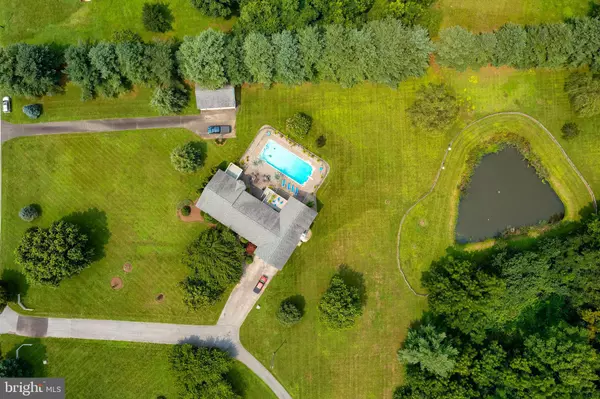For more information regarding the value of a property, please contact us for a free consultation.
Key Details
Sold Price $870,000
Property Type Single Family Home
Sub Type Detached
Listing Status Sold
Purchase Type For Sale
Square Footage 4,750 sqft
Price per Sqft $183
Subdivision Allendale Farms
MLS Listing ID MDAA2065214
Sold Date 11/30/23
Style Ranch/Rambler
Bedrooms 4
Full Baths 3
HOA Y/N N
Abv Grd Liv Area 2,841
Originating Board BRIGHT
Year Built 1992
Annual Tax Amount $6,353
Tax Year 2023
Lot Size 3.780 Acres
Acres 3.78
Property Description
**OPEN HOUSE CANCELLED 9.30** Wake up and feel like you are on vacation every day! Located off of one of southern Anne Arundel County's most beautiful, scenic roads (Brooks Woods) this sprawling rancher with a stunning in ground pool and a private STOCKED pond is situated on nearly 4 acres in the private enclave of Allendale Farms. "Williams Pond" is loaded with 100's of largemouth bass (many trophy size or larger!), thousands of bluegill, frogs/tadpoles and minnows. The perfect mix of vegetation and open water with strategically placed stumps, tree trunks and rip rap. A beautiful fountain/aerator (on a timer for ease of operation) complete the 5th of an acre 377,000 gallon spring fed pond (designed and built in '95 by homeowner who is a winning bass tournament fisherman!). Throw a hook and bobber in with a nightcrawler and HOLD ON! This property offers a true backyard retreat where young and old can gather to catch and release fish, enjoy a dip in the 20x50 gunite/saltwater pool installed in 2010 (with heater) or catch up with friends and family on the expansive paver patio overlooking your private oasis. There is also a detached 32x26 garage with 13' ceiling height (so you can install a lift if you'd like!) accessed off of a second driveway. The interior of the home does not disappoint either! The kitchen and bathrooms were renovated in 2019, common area flooring was redone in 2019, the primary suite offers an ensuite bathroom with jetted soaking tub and a separate shower, the 2nd, 3rd and 4th bedrooms are generously sized and share a renovated hall bath. The basement level offers ample rec space, a bar area, an office, a full bathroom, abundant storage, a generator hook-up and it walks out to the patio and pool area. There really is too much to list! This is a must-see-in-person to appreciate property! Recent updates/upgrades include roof/siding/front windows in 2012, kitchen/baths in 2019, heat pump in 2022 and sunroom windows replaced in 2023.
Location
State MD
County Anne Arundel
Zoning RA
Rooms
Basement Partially Finished, Walkout Level, Interior Access, Outside Entrance, Improved, Heated, Daylight, Partial, Connecting Stairway
Main Level Bedrooms 4
Interior
Hot Water Electric
Heating Heat Pump(s)
Cooling Central A/C, Heat Pump(s)
Fireplaces Number 1
Fireplaces Type Wood
Fireplace Y
Heat Source Electric
Exterior
Exterior Feature Deck(s), Patio(s), Porch(es)
Parking Features Garage - Front Entry, Garage Door Opener, Inside Access, Oversized, Other
Garage Spaces 4.0
Fence Split Rail
Pool Gunite, Heated, Saltwater
Water Access Y
Water Access Desc Fishing Allowed,Private Access
View Pond, Trees/Woods
Accessibility None
Porch Deck(s), Patio(s), Porch(es)
Attached Garage 2
Total Parking Spaces 4
Garage Y
Building
Lot Description Fishing Available, Front Yard, Landscaping, Pond, Private, Rear Yard, Rural, Secluded
Story 2
Foundation Block
Sewer Septic Exists
Water Well
Architectural Style Ranch/Rambler
Level or Stories 2
Additional Building Above Grade, Below Grade
New Construction N
Schools
Elementary Schools Traceys
Middle Schools Southern
High Schools Southern
School District Anne Arundel County Public Schools
Others
Senior Community No
Tax ID 020800390070429
Ownership Fee Simple
SqFt Source Assessor
Horse Property Y
Horse Feature Horses Allowed
Special Listing Condition Standard
Read Less Info
Want to know what your home might be worth? Contact us for a FREE valuation!

Our team is ready to help you sell your home for the highest possible price ASAP

Bought with Francis R Mudd III • Schwartz Realty, Inc.



