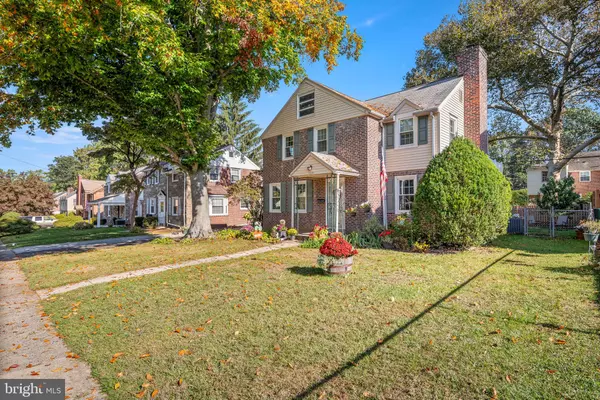For more information regarding the value of a property, please contact us for a free consultation.
Key Details
Sold Price $430,000
Property Type Single Family Home
Sub Type Detached
Listing Status Sold
Purchase Type For Sale
Square Footage 1,836 sqft
Price per Sqft $234
Subdivision Scenic Hills
MLS Listing ID PADE2055154
Sold Date 11/29/23
Style Colonial
Bedrooms 3
Full Baths 2
Half Baths 1
HOA Y/N N
Abv Grd Liv Area 1,836
Originating Board BRIGHT
Year Built 1936
Annual Tax Amount $7,177
Tax Year 2023
Lot Size 5,663 Sqft
Acres 0.13
Lot Dimensions 60.00 x 100.00
Property Description
** Great opportunity in the Springfield School District ** This well maintained 3 bedroom, 2 ½ bathroom brick colonial is exactly what you have been looking for! The main floor includes a large and bright living room, complete with wood burning fireplace and access to a side yard, sun filled dining room with two useful built-ins, and kitchen with lots of storage and access to driveway and basement stairs. A “bonus room” off the kitchen has so many potential uses and only needs your imagination! Upstairs you will find the three bedrooms. The roomy Primary bedroom contains a convenient bathroom with stall shower, another includes a door to an outdoor living space that is perfect for sitting out and relaxing at any time of day, and one other spacious, light filled bedroom. A recently updated hall full-bath, complete with folding glass shower door and automatic exhaust fan, finishes this floor. The finished basement has so much potential for additional living space, as it does contain a sizeable half-bath, utility space, and Bilco doors to the outside. Heading outside you will find the driveway for 3+ cars, a nice sized shed for storage, as well as a convenient closet for even more outdoor storage. A small greenhouse sits in the corner of the great sized, fenced-in backyard, that also offers a few raised garden beds for your plantings. A/C 2014 / Gas Heater 2018 / Gas Water Heater 2023 / New Windows 2021, and beautiful, original hardwood floors throughout. Don't miss the opportunity to see this home that is close to all township schools, center of town with its quaint hometown shops and restaurants, walking distance to trolley, library and parks, minutes from SEPTA train station, I-476, I-76, and the Philadelphia International Airport.
Location
State PA
County Delaware
Area Springfield Twp (10442)
Zoning RESIDENTIAL
Rooms
Basement Fully Finished, Outside Entrance, Combination
Interior
Interior Features Attic, Built-Ins, Chair Railings, Dining Area, Formal/Separate Dining Room, Primary Bath(s), Stall Shower, Tub Shower, Wood Floors, Floor Plan - Traditional
Hot Water Natural Gas
Heating Hot Water
Cooling Central A/C, Ceiling Fan(s)
Flooring Hardwood, Laminate Plank, Ceramic Tile
Fireplaces Number 1
Fireplaces Type Brick
Equipment Dishwasher, Cooktop, Oven - Double, Refrigerator, Washer, Dryer
Furnishings No
Fireplace Y
Appliance Dishwasher, Cooktop, Oven - Double, Refrigerator, Washer, Dryer
Heat Source Natural Gas
Laundry Basement
Exterior
Exterior Feature Terrace
Garage Spaces 3.0
Fence Fully
Utilities Available Natural Gas Available
Water Access N
View Street
Accessibility None
Porch Terrace
Total Parking Spaces 3
Garage N
Building
Lot Description Front Yard, Rear Yard
Story 2
Foundation Stone
Sewer Public Sewer
Water Public
Architectural Style Colonial
Level or Stories 2
Additional Building Above Grade, Below Grade
New Construction N
Schools
School District Springfield
Others
Pets Allowed Y
Senior Community No
Tax ID 42-00-01760-00
Ownership Fee Simple
SqFt Source Assessor
Acceptable Financing Cash, Conventional, FHA, VA
Listing Terms Cash, Conventional, FHA, VA
Financing Cash,Conventional,FHA,VA
Special Listing Condition Standard
Pets Allowed No Pet Restrictions
Read Less Info
Want to know what your home might be worth? Contact us for a FREE valuation!

Our team is ready to help you sell your home for the highest possible price ASAP

Bought with Rosemarie J Black • Keller Williams Real Estate - Media



