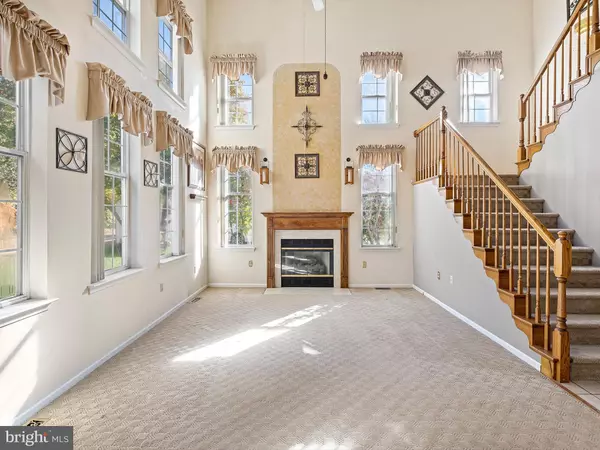For more information regarding the value of a property, please contact us for a free consultation.
Key Details
Sold Price $460,000
Property Type Single Family Home
Sub Type Detached
Listing Status Sold
Purchase Type For Sale
Square Footage 2,175 sqft
Price per Sqft $211
Subdivision Hawks Nest
MLS Listing ID DENC2052204
Sold Date 11/22/23
Style Colonial
Bedrooms 4
Full Baths 2
Half Baths 1
HOA Y/N N
Abv Grd Liv Area 2,175
Originating Board BRIGHT
Year Built 1996
Annual Tax Amount $2,161
Tax Year 2022
Lot Size 0.380 Acres
Acres 0.38
Lot Dimensions 110.00 x 150.00
Property Description
Introducing Your Dream Home in a Tranquil Oasis
Nestled in the heart of Hawks Nest, a serene neighborhood, this exquisite 4-bedroom, 2.5-bathroom residence offers the perfect blend of modern comfort and timeless elegance. Boasting a main level owner's suite, an inviting in-ground pool, and a partially finished basement, this property is the epitome of luxury living. Welcome to your new haven!
Upon arrival, you'll be greeted by the stately curb appeal of this charming home. The manicured front lawn and well-maintained landscaping create an inviting atmosphere, drawing you in. The two-car side-entry garage provides ample parking space and convenience for weather protected entry to your house, making this property the perfect choice for families with multiple vehicles.
Step inside, and you'll immediately be struck by the open, airy ambiance. The main level owner's suite is a true retreat, featuring a spacious bedroom with large windows that fill the room with natural light. The en-suite bathroom is a spa-like oasis, complete with a soaking tub, a separate shower, and dual vanities, perfect for unwinding after a long day.
The heart of the home is the gourmet kitchen, which boasts a full appliance package, granite countertops, and a breakfast bar casual dining. The adjacent living area is a cozy space for relaxation, complete with a fireplace and views of the backyard, ensuring a warm and inviting atmosphere all year round.
Upstairs, you'll find three more generous bedrooms, each with ample closet space and easy access to a well-appointed full bathroom. These rooms are versatile and can serve as bedrooms, home offices, or a variety of other uses to fit your lifestyle.
The entertainment possibilities are endless with the partially finished basement. Whether you want to create a home theater, a gym, or a playroom, this space is a blank canvas awaiting your personal touch.
The backyard is a true escape, featuring an in-ground pool, surrounded by a spacious deck and patio area. This is the perfect spot for summer gatherings, BBQs, or simply soaking up the sun. The lush, green yard offers plenty of room for outdoor activities and gardening.
Located in a peaceful neighborhood with easy access to shopping, dining, and top-rated schools, this home combines the best of suburban living with all the modern amenities you desire. Your dream home awaits you – don't miss this incredible opportunity. Come make this house your home!
Location
State DE
County New Castle
Area New Castle/Red Lion/Del.City (30904)
Zoning NC15
Rooms
Other Rooms Living Room, Dining Room, Primary Bedroom, Sitting Room, Bedroom 2, Bedroom 3, Bedroom 4, Kitchen, Basement, Breakfast Room, Sun/Florida Room, Storage Room, Primary Bathroom, Full Bath
Basement Partially Finished, Sump Pump
Main Level Bedrooms 1
Interior
Hot Water Natural Gas
Heating Forced Air
Cooling Central A/C
Flooring Hardwood, Vinyl, Tile/Brick, Carpet
Fireplaces Number 1
Fireplaces Type Gas/Propane
Furnishings No
Fireplace Y
Heat Source Natural Gas
Laundry Main Floor
Exterior
Parking Features Garage - Side Entry, Inside Access
Garage Spaces 6.0
Pool Concrete, Filtered, In Ground, Permits
Water Access N
Roof Type Architectural Shingle
Street Surface Black Top
Accessibility None
Attached Garage 2
Total Parking Spaces 6
Garage Y
Building
Story 2
Foundation Concrete Perimeter
Sewer Public Sewer
Water Public
Architectural Style Colonial
Level or Stories 2
Additional Building Above Grade, Below Grade
Structure Type Dry Wall,2 Story Ceilings
New Construction N
Schools
Elementary Schools Jones
Middle Schools Shue-Medill
High Schools Christiana
School District Christina
Others
Senior Community No
Tax ID 10-028.40-048
Ownership Fee Simple
SqFt Source Assessor
Acceptable Financing Cash, Conventional
Listing Terms Cash, Conventional
Financing Cash,Conventional
Special Listing Condition Standard
Read Less Info
Want to know what your home might be worth? Contact us for a FREE valuation!

Our team is ready to help you sell your home for the highest possible price ASAP

Bought with Jim Barone • RE/MAX Elite



