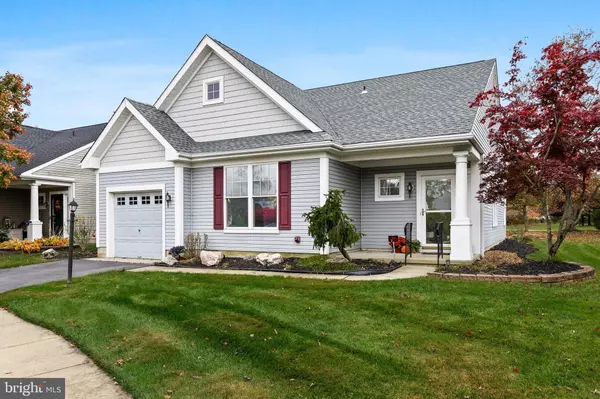For more information regarding the value of a property, please contact us for a free consultation.
Key Details
Sold Price $428,000
Property Type Single Family Home
Sub Type Detached
Listing Status Sold
Purchase Type For Sale
Square Footage 1,688 sqft
Price per Sqft $253
Subdivision Village Greenes
MLS Listing ID NJBL2055618
Sold Date 11/20/23
Style Ranch/Rambler
Bedrooms 2
Full Baths 2
HOA Fees $165/mo
HOA Y/N Y
Abv Grd Liv Area 1,688
Originating Board BRIGHT
Year Built 1999
Annual Tax Amount $7,426
Tax Year 2022
Lot Size 4,640 Sqft
Acres 0.11
Lot Dimensions 58.00 x 80.00
Property Description
HIGHEST AND BEST OFFERS DUE BY SATURDAY, NOVEMBER 4 AT 5:00 P.M. NO ESCALATION CLAUSES. OPEN HOUSE CANCELLED. Welcome to the perfect 55+ retreat in the sought-after Village Greenes community! Nestled at the end of a tranquil cul-de-sac, this 2-bedroom, 2-bathroom home is a haven of open and spacious living, with beautiful hardwood flooring gracing throughout. Freshly installed hardwood in the kitchen and sunroom adds a touch of modern elegance. The primary bedroom is a sanctuary, featuring a walk-in closet, an ensuite bathroom, and a charming tray ceiling. The living room is a cozy gathering space, enhanced by a gas fireplace that adds warmth and charm. Step outside onto your private patio from the sunroom, ideal for enjoying morning coffee or evening sunsets. What's more, the roof is less than 2 years old, providing peace of mind for years to come.
Village Greenes offers an array of amenities, including walking trails, tennis courts, pickleball courts, a refreshing pool, and horseshoe pits. The clubhouse is the heart of the community, where you'll find an exercise room, a versatile ballroom, a craft room, library, and card rooms. Experience a lifestyle of comfort, convenience, and endless possibilities in this delightful 55+ home.
Location
State NJ
County Burlington
Area Evesham Twp (20313)
Zoning SEN1
Rooms
Other Rooms Living Room, Dining Room, Primary Bedroom, Kitchen, Family Room, Bedroom 1, Other, Attic
Main Level Bedrooms 2
Interior
Interior Features Primary Bath(s), Kitchen - Island, Butlers Pantry, Ceiling Fan(s), Stall Shower, Kitchen - Eat-In
Hot Water Natural Gas
Heating Forced Air
Cooling Central A/C
Flooring Wood, Vinyl
Equipment Oven - Self Cleaning, Dishwasher, Disposal
Fireplace N
Appliance Oven - Self Cleaning, Dishwasher, Disposal
Heat Source Natural Gas
Laundry Main Floor
Exterior
Exterior Feature Patio(s), Porch(es)
Parking Features Inside Access, Garage Door Opener, Oversized
Garage Spaces 1.0
Utilities Available Cable TV
Amenities Available Swimming Pool, Tennis Courts, Club House
Water Access N
Roof Type Pitched,Shingle
Accessibility None
Porch Patio(s), Porch(es)
Attached Garage 1
Total Parking Spaces 1
Garage Y
Building
Story 1
Foundation Crawl Space
Sewer Public Sewer
Water Public
Architectural Style Ranch/Rambler
Level or Stories 1
Additional Building Above Grade, Below Grade
Structure Type Cathedral Ceilings,9'+ Ceilings
New Construction N
Schools
School District Evesham Township
Others
HOA Fee Include Pool(s),Common Area Maintenance,Lawn Maintenance,Snow Removal,Health Club,Management
Senior Community Yes
Age Restriction 55
Tax ID 13-00015 05-00015
Ownership Fee Simple
SqFt Source Assessor
Security Features Security System
Acceptable Financing Conventional
Listing Terms Conventional
Financing Conventional
Special Listing Condition Standard
Read Less Info
Want to know what your home might be worth? Contact us for a FREE valuation!

Our team is ready to help you sell your home for the highest possible price ASAP

Bought with Constance M Curci • RE/MAX Of Cherry Hill



