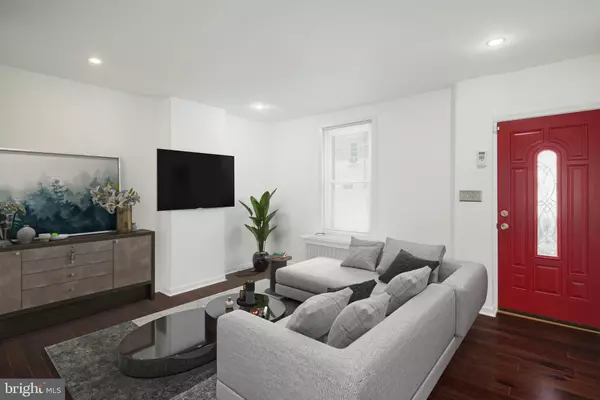For more information regarding the value of a property, please contact us for a free consultation.
Key Details
Sold Price $229,000
Property Type Townhouse
Sub Type Interior Row/Townhouse
Listing Status Sold
Purchase Type For Sale
Square Footage 1,060 sqft
Price per Sqft $216
Subdivision Fishtown
MLS Listing ID PAPH2280316
Sold Date 11/10/23
Style Traditional
Bedrooms 2
Full Baths 1
HOA Y/N N
Abv Grd Liv Area 1,060
Originating Board BRIGHT
Year Built 1875
Annual Tax Amount $3,754
Tax Year 2023
Lot Size 1,215 Sqft
Acres 0.03
Lot Dimensions 15.00 x 81.00
Property Description
Welcome to 2645 Emerald, a charming 2-bedroom, 1-bathroom gem with an expansive backyard, nestled in the highly sought-after Fishtown neighborhood! This updated home boasts beautiful hardwood floors throughout, an updated bathroom, a modern kitchen, and more.
As you step through the front door, you'll be greeted by a delightful living room. The staircase gracefully separates the living area from the spacious dining room, creating a seamless and inviting flow. Beyond the dining room, you'll discover a generously sized kitchen adorned with stainless steel appliances, sleek granite countertops, and an elegant tile backsplash.
Step outside from the kitchen, and you'll be pleasantly surprised by the oversized yard featuring a fantastic patio and ample space for gardening. This outdoor oasis is perfect for entertaining guests or simply unwinding in your own sanctuary.
Upstairs, you'll find two spacious bedrooms and a bathroom with a beautifully tiled shower enclosed by a modern glass panel door. For added convenience, the washer and dryer are located in the clean and dry basement.
This ideal location offers easy access to SEPTA, Interstate 95, and a plethora of local hotspots, including Martha, Memphis Taproom, Cedar Point Bar & Kitchen, Loco Pez, and much more!
Don't miss the chance to make this adorable home your very own. Schedule a viewing today!
Location
State PA
County Philadelphia
Area 19125 (19125)
Zoning RSA5
Rooms
Other Rooms Living Room, Dining Room, Primary Bedroom, Kitchen, Family Room, Bedroom 1
Basement Unfinished
Interior
Interior Features Kitchen - Eat-In
Hot Water Natural Gas
Heating Radiator
Cooling Ductless/Mini-Split, Zoned, Central A/C
Flooring Wood, Tile/Brick
Fireplace N
Heat Source Natural Gas
Laundry Basement
Exterior
Exterior Feature Patio(s)
Fence Other
Water Access N
Roof Type Flat
Accessibility None
Porch Patio(s)
Garage N
Building
Story 2
Foundation Stone
Sewer Public Sewer
Water Public
Architectural Style Traditional
Level or Stories 2
Additional Building Above Grade, Below Grade
New Construction N
Schools
Elementary Schools Brown Henry
High Schools Kensington
School District The School District Of Philadelphia
Others
Senior Community No
Tax ID 311086600
Ownership Fee Simple
SqFt Source Estimated
Security Features Security System
Acceptable Financing Conventional, VA, FHA 203(b), Cash
Listing Terms Conventional, VA, FHA 203(b), Cash
Financing Conventional,VA,FHA 203(b),Cash
Special Listing Condition Standard
Read Less Info
Want to know what your home might be worth? Contact us for a FREE valuation!

Our team is ready to help you sell your home for the highest possible price ASAP

Bought with Ryan Carr • Space & Company



